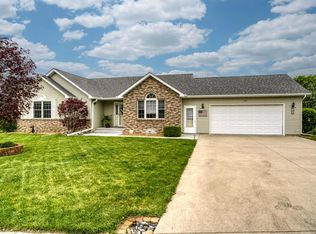Closed
$325,000
334 Forsythia St SE, Demotte, IN 46310
3beds
1,910sqft
Single Family Residence
Built in 2006
0.33 Acres Lot
$333,000 Zestimate®
$170/sqft
$2,177 Estimated rent
Home value
$333,000
Estimated sales range
Not available
$2,177/mo
Zestimate® history
Loading...
Owner options
Explore your selling options
What's special
Welcome to this charming 3-bed, 2-bath ranch on a corner lot in the heart of DeMotte. Step inside to a spacious, open-concept living area flowing into a stylish kitchen with granite countertops, a backsplash, stainless steel appliances, and a convenient island. The kitchen opens to a refinished deck--perfect for barbecues and relaxation. The laundry room, with washer and dryer, connects to the attached garage. Down the hall, you'll find a full bath and 3 comfortable bedrooms, including a generous primary suite with 2 closets (one walk-in) and an en-suite bath with a soaking tub and shower. This home is well-maintained, with recent updates like a new roof and furnace (2023), hot water heater (2021), and garage doors (2021). Additional features include a whole-house generator, irrigation system, and smart devices--doorbell, locks, cameras, and thermostat--plus surround sound for your entertainment. Enjoy city water with exterior well connection for irrigation. This inviting home is ready for you to make it your own. Don't miss your chance to call this HOME!
Zillow last checked: 8 hours ago
Listing updated: January 10, 2025 at 09:07am
Listed by:
Amy Blanton,
Better Homes and Gardens Real 219-999-8990
Bought with:
Nathan Banga, RB14046604
Banga Realty, LLC
Source: NIRA,MLS#: 811734
Facts & features
Interior
Bedrooms & bathrooms
- Bedrooms: 3
- Bathrooms: 2
- Full bathrooms: 2
Primary bedroom
- Description: walk-in closet, second closet and en-suite
- Area: 317.37
- Dimensions: 21.3 x 14.9
Bedroom 2
- Area: 160.68
- Dimensions: 15.6 x 10.3
Bedroom 3
- Area: 137.8
- Dimensions: 13.0 x 10.6
Dining room
- Area: 112.2
- Dimensions: 10.2 x 11.0
Kitchen
- Area: 189.1
- Dimensions: 15.5 x 12.2
Laundry
- Area: 53
- Dimensions: 10.6 x 5.0
Living room
- Area: 363
- Dimensions: 22.0 x 16.5
Heating
- Forced Air, Natural Gas
Appliances
- Included: Dishwasher, Microwave, Water Softener Owned, Washer, Refrigerator, Electric Range, Dryer, Disposal
- Laundry: Laundry Room, Main Level
Features
- Ceiling Fan(s), Walk-In Closet(s), Open Floorplan, Sound System, Soaking Tub, Smart Thermostat, Smart Camera(s)/Recording, Recessed Lighting, Granite Counters, Kitchen Island, Entrance Foyer
- Has basement: No
- Has fireplace: No
Interior area
- Total structure area: 1,910
- Total interior livable area: 1,910 sqft
- Finished area above ground: 1,910
Property
Parking
- Total spaces: 2
- Parking features: Attached, Garage Door Opener
- Attached garage spaces: 2
Features
- Levels: One
- Patio & porch: Covered, Front Porch, Deck
- Exterior features: Smart Lock(s)
- Pool features: None
- Has view: Yes
- View description: Neighborhood
- Frontage length: 120
Lot
- Size: 0.33 Acres
- Dimensions: 120 x 122
- Features: Back Yard, Sprinklers In Front, Sprinklers In Rear, Landscaped, Level, Few Trees, Front Yard, Corner Lot
Details
- Parcel number: 371526000225000025
Construction
Type & style
- Home type: SingleFamily
- Architectural style: Ranch
- Property subtype: Single Family Residence
Condition
- New construction: No
- Year built: 2006
Utilities & green energy
- Sewer: Public Sewer
- Water: Public
- Utilities for property: Electricity Connected, Sewer Connected, Water Connected, Natural Gas Connected
Community & neighborhood
Community
- Community features: Curbs
Location
- Region: Demotte
- Subdivision: Creekside Commons
Other
Other facts
- Listing agreement: Exclusive Right To Sell
- Listing terms: Cash,VA Loan,USDA Loan,FHA,Conventional
Price history
| Date | Event | Price |
|---|---|---|
| 1/10/2025 | Sold | $325,000+0%$170/sqft |
Source: | ||
| 11/6/2024 | Price change | $324,990-0.6%$170/sqft |
Source: | ||
| 10/17/2024 | Listed for sale | $327,000+39.7%$171/sqft |
Source: | ||
| 6/26/2020 | Sold | $234,000-0.4% |
Source: | ||
| 5/29/2020 | Listed for sale | $234,999$123/sqft |
Source: Coldwell Banker Shook #202013669 Report a problem | ||
Public tax history
| Year | Property taxes | Tax assessment |
|---|---|---|
| 2024 | $1,676 -3.9% | $279,400 +5.5% |
| 2023 | $1,744 -0.4% | $264,800 +7.2% |
| 2022 | $1,750 +13.5% | $247,000 +6.5% |
Find assessor info on the county website
Neighborhood: 46310
Nearby schools
GreatSchools rating
- 7/10DeMotte Elementary SchoolGrades: PK-3Distance: 0.7 mi
- 5/10Kankakee Valley Middle SchoolGrades: 6-8Distance: 20.4 mi
- 8/10Kankakee Valley High SchoolGrades: 9-12Distance: 3.8 mi
Get a cash offer in 3 minutes
Find out how much your home could sell for in as little as 3 minutes with a no-obligation cash offer.
Estimated market value$333,000
Get a cash offer in 3 minutes
Find out how much your home could sell for in as little as 3 minutes with a no-obligation cash offer.
Estimated market value
$333,000
