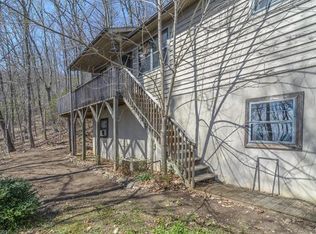Closed
$585,000
334 Flat Top Mountain Rd, Fairview, NC 28730
1beds
1,182sqft
Single Family Residence
Built in 1999
2.56 Acres Lot
$558,000 Zestimate®
$495/sqft
$1,819 Estimated rent
Home value
$558,000
$525,000 - $591,000
$1,819/mo
Zestimate® history
Loading...
Owner options
Explore your selling options
What's special
Calling all artists/collectors/mechanics looking for a HUGE workshop (39x71). Triple garage (doors
are 12 ft wide and 11 ft tall. Garage has spray foam insulation, 400 amp service, welding
circuits, loads of shelving & 2 kerosene monitor heaters. The custom-built home doesn't play second
fiddle to the shop. Main level offers open floor plan, tongue and groove ceiling, drop zone, 1/2
bath and kitchen cabinets built from re-claimed barn wood. Kitchen opens to a covered brick paver
patio and fire pit. Upper level bedroom offers vaulted tongue and groove ceilings and a balcony
with ipe decking to experience the soothing sounds of the creek below, walk-in closet, beautiful
bathroom. 155 sq ft of controlled storage. Casement windows. 2 bed septic. So many artist's touches. Automated custom gate entry. Garage built in 1999, house built in 2018/2019
Zillow last checked: 8 hours ago
Listing updated: July 24, 2024 at 12:34pm
Listing Provided by:
Kelly Frady kelly.frady@allentate.com,
Howard Hanna Beverly-Hanks Asheville-North
Bought with:
Carol Hamlet
Howard Hanna Beverly-Hanks Asheville-Biltmore Park
Source: Canopy MLS as distributed by MLS GRID,MLS#: 4131954
Facts & features
Interior
Bedrooms & bathrooms
- Bedrooms: 1
- Bathrooms: 2
- Full bathrooms: 1
- 1/2 bathrooms: 1
Primary bedroom
- Level: Upper
Bathroom half
- Level: Main
Bathroom full
- Level: Upper
Dining area
- Level: Main
Kitchen
- Level: Main
Living room
- Level: Main
Heating
- Forced Air, Kerosene, Propane, Wall Furnace
Cooling
- Heat Pump
Appliances
- Included: Bar Fridge, Gas Oven, Gas Range, Gas Water Heater, Microwave, Refrigerator, Washer/Dryer
- Laundry: Upper Level
Features
- Kitchen Island, Open Floorplan, Vaulted Ceiling(s)(s), Walk-In Closet(s), Walk-In Pantry
- Flooring: Tile
- Doors: Insulated Door(s)
- Windows: Insulated Windows
- Has basement: No
Interior area
- Total structure area: 1,182
- Total interior livable area: 1,182 sqft
- Finished area above ground: 1,182
- Finished area below ground: 0
Property
Parking
- Total spaces: 3
- Parking features: Driveway, Attached Garage, Garage on Main Level
- Attached garage spaces: 3
- Has uncovered spaces: Yes
Features
- Levels: One and One Half
- Stories: 1
- Patio & porch: Balcony, Covered, Patio
- Exterior features: Fire Pit
- Has view: Yes
- View description: Winter
- Waterfront features: Creek/Stream
Lot
- Size: 2.56 Acres
- Features: Steep Slope, Views, Wooded
Details
- Additional structures: Outbuilding, Workshop
- Parcel number: 969713886100000
- Zoning: OU
- Special conditions: Standard
Construction
Type & style
- Home type: SingleFamily
- Architectural style: Arts and Crafts,Rustic
- Property subtype: Single Family Residence
Materials
- Fiber Cement, Other
- Foundation: Slab
- Roof: Metal
Condition
- New construction: No
- Year built: 1999
Utilities & green energy
- Sewer: Septic Installed
- Water: Well
- Utilities for property: Propane
Community & neighborhood
Community
- Community features: None
Location
- Region: Fairview
- Subdivision: None
Other
Other facts
- Listing terms: Cash,Conventional
- Road surface type: Gravel, Paved
Price history
| Date | Event | Price |
|---|---|---|
| 7/22/2024 | Sold | $585,000-2.3%$495/sqft |
Source: | ||
| 6/3/2024 | Price change | $599,000-7.7%$507/sqft |
Source: | ||
| 4/22/2024 | Listed for sale | $649,000$549/sqft |
Source: | ||
| 1/25/2023 | Listing removed | -- |
Source: Zillow Rentals Report a problem | ||
| 1/13/2023 | Listed for rent | $650$1/sqft |
Source: Zillow Rentals Report a problem | ||
Public tax history
| Year | Property taxes | Tax assessment |
|---|---|---|
| 2025 | $1,976 +4.3% | $279,700 |
| 2024 | $1,895 +5.4% | $279,700 |
| 2023 | $1,798 +1.6% | $279,700 |
Find assessor info on the county website
Neighborhood: 28730
Nearby schools
GreatSchools rating
- 7/10Fairview ElementaryGrades: K-5Distance: 2.5 mi
- 7/10Cane Creek MiddleGrades: 6-8Distance: 5.5 mi
- 7/10A C Reynolds HighGrades: PK,9-12Distance: 4.9 mi
Schools provided by the listing agent
- Elementary: Fairview
- Middle: Cane Creek
- High: AC Reynolds
Source: Canopy MLS as distributed by MLS GRID. This data may not be complete. We recommend contacting the local school district to confirm school assignments for this home.
Get a cash offer in 3 minutes
Find out how much your home could sell for in as little as 3 minutes with a no-obligation cash offer.
Estimated market value$558,000
Get a cash offer in 3 minutes
Find out how much your home could sell for in as little as 3 minutes with a no-obligation cash offer.
Estimated market value
$558,000
