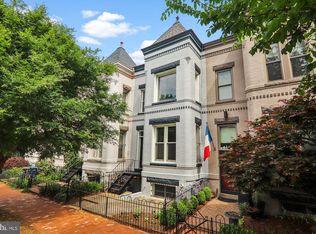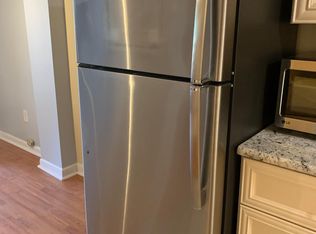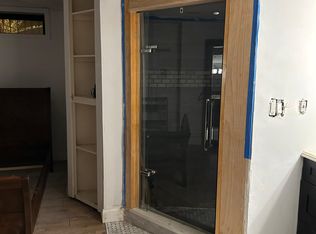Sold for $1,260,000 on 08/22/25
$1,260,000
334 F St NE, Washington, DC 20002
3beds
2,471sqft
Townhouse
Built in 1900
1,320 Square Feet Lot
$1,257,500 Zestimate®
$510/sqft
$5,477 Estimated rent
Home value
$1,257,500
$1.19M - $1.32M
$5,477/mo
Zestimate® history
Loading...
Owner options
Explore your selling options
What's special
OPEN House Cancelled. Welcome to 334 F Street NE—a one-of-a-kind urban sanctuary that blends dramatic architecture with refined design in one of Washington, D.C.’s most sought-after neighborhoods. Just steps from Union Station, the U.S. Capitol, and the vibrant H Street Corridor, this expansive three-level, 3BR/3BA contemporary residence offers over 2,600 square feet of thoughtfully curated living space. From the moment you enter, the home impresses with soaring ceilings, designer finishes, and an open concept layout perfect for both entertaining and serene everyday living. The light-filled living room features custom built-ins, a marble fireplace surround, and a state-of-the-art media center. Oversized windows, cove and recessed lighting and rich hardwood and travertine floors add to the elevated ambiance throughout. At the heart of the home is a dramatic 27-foot-tall dining atrium, crowned by a stunning skylight that floods the space with natural light. The adjacent chef’s kitchen is both beautiful and functional, boasting granite countertops, a gas cooktop and oven, Miele dishwasher, Samsung refrigerator with designer white panels, under-cabinet lighting, Thomasville cabinetry (including illuminated glass displays), a custom wine rack and a separate pantry. The second level hosts the luxurious primary suite, complete with vaulted ceilings, blackout designer shades, and a sleek custom Jesse wardrobe system offering exceptional storage. The en-suite bath rivals any spa, featuring dual sinks, a jetted soaking tub, a separate Euro-style shower with multiple spray configurations, NuHeat heated floors, and striking floor-to-ceiling glass tile. A mezzanine-style second bedroom overlooks the dramatic atrium and includes tall privacy shades and its own stylish full bath. A striking lightwell with translucent glass panels, softly illuminating the home with natural light and architectural intrigue. The flexible lower level includes a third bedroom—ideal as a private guest suite, den, or home office—accompanied by a full bath, Electrolux washer, and Bosch dryer. Step outside to a serene, beautifully designed patio oasis that offers an intimate escape from city life. Every inch of this remarkable property reflects a commitment to quality, innovation, and timeless design. With its unique layout, high-end finishes and prime location, 334 F Street NE presents a rare opportunity to own a truly special home in the heart of Capitol Hill.
Zillow last checked: 8 hours ago
Listing updated: August 22, 2025 at 09:32am
Listed by:
Steve Pflasterer 202-669-0714,
RE/MAX Allegiance
Bought with:
Louise Kepley, 0225257331
Berkshire Hathaway HomeServices PenFed Realty
Source: Bright MLS,MLS#: DCDC2209584
Facts & features
Interior
Bedrooms & bathrooms
- Bedrooms: 3
- Bathrooms: 3
- Full bathrooms: 3
Dining room
- Level: Lower
Kitchen
- Level: Lower
Laundry
- Level: Lower
Living room
- Level: Main
Heating
- Forced Air, Natural Gas
Cooling
- Central Air, Electric
Appliances
- Included: Dishwasher, Disposal, Dryer, Exhaust Fan, Range Hood, Washer, Microwave, Cooktop, Energy Efficient Appliances, ENERGY STAR Qualified Refrigerator, Ice Maker, Water Heater, Oven, Gas Water Heater
- Laundry: Laundry Room
Features
- Dining Area, Open Floorplan, Ceiling Fan(s), Bathroom - Walk-In Shower, Formal/Separate Dining Room, Kitchen - Galley, Recessed Lighting, Sound System, Upgraded Countertops, 2 Story Ceilings, 9'+ Ceilings
- Flooring: Hardwood, Terrazzo, Wood
- Windows: Bay/Bow, Double Pane Windows, Skylight(s), Window Treatments
- Basement: Side Entrance,Full,Finished
- Number of fireplaces: 1
- Fireplace features: Marble, Glass Doors
Interior area
- Total structure area: 2,642
- Total interior livable area: 2,471 sqft
- Finished area above ground: 1,926
- Finished area below ground: 545
Property
Parking
- Parking features: On Street
- Has uncovered spaces: Yes
Accessibility
- Accessibility features: None
Features
- Levels: Three
- Stories: 3
- Patio & porch: Patio
- Exterior features: Extensive Hardscape
- Pool features: None
- Fencing: Back Yard
- Has view: Yes
- View description: City
Lot
- Size: 1,320 sqft
- Features: Urban Land-Cristiana-Sunnysider
Details
- Additional structures: Above Grade, Below Grade
- Parcel number: 0778//0098
- Zoning: R4
- Special conditions: Standard
Construction
Type & style
- Home type: Townhouse
- Architectural style: Federal
- Property subtype: Townhouse
Materials
- Brick
- Foundation: Other
Condition
- Excellent
- New construction: No
- Year built: 1900
Utilities & green energy
- Sewer: Public Sewer
- Water: Public
- Utilities for property: Cable Available
Community & neighborhood
Location
- Region: Washington
- Subdivision: Capitol Hill
Other
Other facts
- Listing agreement: Exclusive Agency
- Ownership: Fee Simple
Price history
| Date | Event | Price |
|---|---|---|
| 8/22/2025 | Sold | $1,260,000-1.2%$510/sqft |
Source: | ||
| 7/30/2025 | Pending sale | $1,275,000$516/sqft |
Source: | ||
| 7/19/2025 | Contingent | $1,275,000$516/sqft |
Source: | ||
| 7/10/2025 | Listed for sale | $1,275,000+335.9%$516/sqft |
Source: | ||
| 4/13/1999 | Sold | $292,500+47.4%$118/sqft |
Source: Public Record | ||
Public tax history
| Year | Property taxes | Tax assessment |
|---|---|---|
| 2025 | $7,968 +2.2% | $1,027,300 +2.3% |
| 2024 | $7,799 +1.8% | $1,004,540 +1.9% |
| 2023 | $7,662 +7.4% | $985,460 +7.3% |
Find assessor info on the county website
Neighborhood: Capitol Hill
Nearby schools
GreatSchools rating
- 7/10Ludlow-Taylor Elementary SchoolGrades: PK-5Distance: 0.2 mi
- 7/10Stuart-Hobson Middle SchoolGrades: 6-8Distance: 0.1 mi
- 2/10Eastern High SchoolGrades: 9-12Distance: 1.3 mi
Schools provided by the listing agent
- District: District Of Columbia Public Schools
Source: Bright MLS. This data may not be complete. We recommend contacting the local school district to confirm school assignments for this home.

Get pre-qualified for a loan
At Zillow Home Loans, we can pre-qualify you in as little as 5 minutes with no impact to your credit score.An equal housing lender. NMLS #10287.
Sell for more on Zillow
Get a free Zillow Showcase℠ listing and you could sell for .
$1,257,500
2% more+ $25,150
With Zillow Showcase(estimated)
$1,282,650

