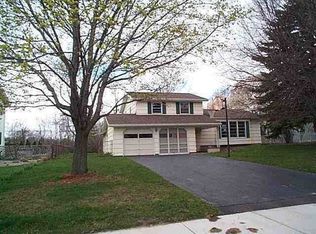SURPRISE INSIDE!!! OUTSTANDING 1,440 SQ.FT. RANCH! 3-BEDRMS *2-FULL BATHS *AMAZING HI-END $30K+ KITCHEN REMODEL! CUSTOM MAPLE SOFT-CLOSE CABINETRY, BREAKFAST BAR, CROWN MOLDINGS, DESIGNER TILE WALLS & BACKSPLASH, GRANITE COUNTERS, SS APPLIANCES, CUSTOM CEILING & LIGHTING, TRAVERTINE TILE FLOOR!! EXCEPTIONAL FAMILY RM W/GORGEOUS NEW MAPLE HARDWDS & GAS FIREPLACE! SPACIOUS LIVING/DINING RM W/BEAUTIFUL HARDWDS & SLIDER TO NEW COMPOSITE DECK W/BUILT-IN BENCH! 6-PANEL DOORS! X-LG 1ST FLR LAUNDRY & FULL BATH W/TILE FLOOR! THERMOPANE WINDOWS! MODERN MAIN BATH W/TUB/SHOWER COMBO, TILE FLR *GENEROUS BEDRMS W/HARDWDS *C-AIR *FURNACE 10 YRS *VINYL SIDING *ROOF 6 YRS *2-CAR GAR *FULL DRY BASEMT *GUTTER GUARDS! MOVE-IN CONDITION!
This property is off market, which means it's not currently listed for sale or rent on Zillow. This may be different from what's available on other websites or public sources.
