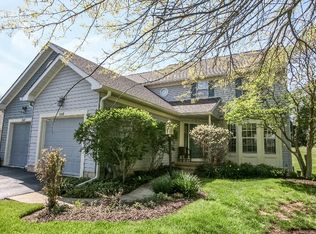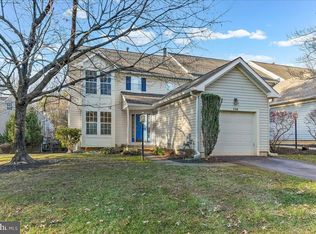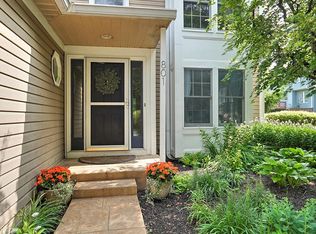First time on the market since 1999! Nicely updated 2 bedroom, 2.5 bath, 1 car garage, 2 car driveway home w/ a finished walkout basement & deck in desirable Balmoral in Kennett Consolidated School District. Entire interior & exterior were just professionally painted w/ Restoration Hardware neutral colors. Entire interior carpeting was just replaced w/ a modern neutral color. Trane HVAC, Bradford White HWH, 200 AMP electric w/ a Generac generator & hook-up. 1st floor features an open & flowing floor plan w/ the living room open to the dining room. The kitchen open to the breakfast room has white solid wood cabinetry, Whirlpool & LG appliances, DBL sink, pantry, island & sliders to the just stained rear deck w/ retractable awning. 1st floor has a half bath & laundry room w/ a Whirlpool "Cabrio" washer & dryer. 2nd floor features a large master suite that will fit a king size bed w/ a sitting area, vaulted ceilings, ceiling fan, 2 walk-in closets w/ private bath w/ 2 sinks, separate shower & Jacuzzi soaking tub w/ magnificent views. The 2nd bedroom has a walk-in closet & ceiling fan. Separate 2nd full bath w/ a tub, shower & hallway linen closet. The lower level features a large finished walk out basement w/ French doors to the backyard w/ lots of windows & light perfect for a theater, gym, yoga studio, playroom, in-law suite, rental or 3rd bedroom. There is a separate large room w/ utility sink perfect for storage, office, arts & crafts, home schooling, workshop, 2nd kitchen or 3rd full bath. This light & bright home w/ great storage has a lovely yard that backs to open space, trees, woods. Extra & guest parking a few steps across the street. Balmoral is a serene neighborhood w/ a community garden, great for walking, biking & pets. Fantastic location, minutes to everything. Right off 52/Kennett Pike close to shopping, restaurants, museums, attractions, golf courses, wineries, PA wine trail, movies, antiques, hiking, biking, running, horseback riding & parks. At the DE & PA line w/ easy access to Centerville, Greenville, Wilm, N. Wilm, Chadds Ford, Kennett Square, Glen Mills, 1, 202, 141, 95, Septa & Amtrak trains, Buckley's Tavern, The Gables at Chadds Ford, Brandywine Prime, 2 Stones Pub, Victory Brewing, Agave, Hank's Place, Chipotle, Mod Pizza, PF Changs, Big Fish Grill, Buffalo Wild Wings, Harvest, Starbucks, Wawa, Wegman's, Whole Foods, Fresh Market, Terrain, Target, Trader Joes, Petsmart, Home Depot, Costco, Hannum's Harley, State Farm Campus & more.
This property is off market, which means it's not currently listed for sale or rent on Zillow. This may be different from what's available on other websites or public sources.



