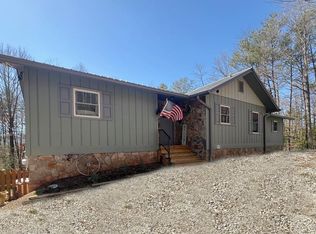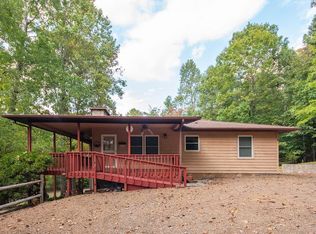BEAUTIFUL UPDATED MOVE-IN READY HOME in a wonderful quiet neighborhood. This spacious home offers privacy & views of the mountains, plus is a gardeners paradise with raised veg. beds, with apple & fig trees, & blueberry & elderberry bushes, + lots of perennials to enjoy. The home has had many updates over the last few years including, new kitchen cabinets & granite countertops, laminate flooring, bath vanities, & inside doors, + the basement was finished just over 3 years ago which allows for lots of extra space for family & friends + it includes 2 bonus rooms, which would make excellent overflow guest rooms, a full bath, + an office. It also has a nice workshop area too. On the main level, there is an open floor-plan concept with a large living room with a beautiful stone wood-burning FP with doors that lead to the large covered porch which is perfect for entertaining guests. There is also 2 bedrooms, 2 baths, + big added Sunroom/family room. There is CH&A, a fenced yard for pets, a new shed to store all of your gardening tools + part of the wrap around driveway was just paved to make for easy access. You can park an RV + has a whole house generator & Has frontier internet.
This property is off market, which means it's not currently listed for sale or rent on Zillow. This may be different from what's available on other websites or public sources.

