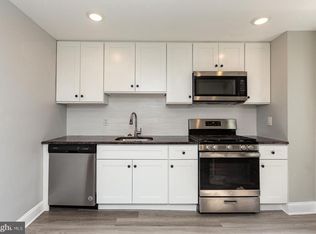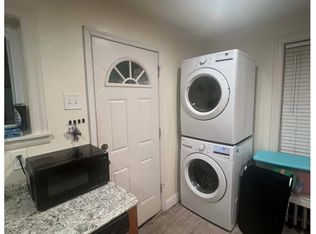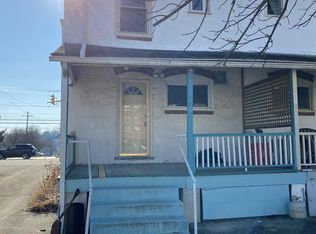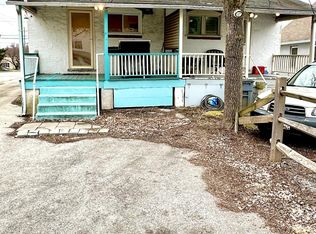Rehabbed twin home in convenient location-easy walk to shops and train. This property and the adjoining twin (332 E Conestoga Road) are both available for rent. Recent updates include mini splits on 1st floor and each bedroom for heat and AC. This freshly painted property offers a generously sized open living room and dining room with lots of light and spacious kitchen that includes a dishwasher, microwave, and washer and dryer at one end of the kitchen. The first floor also includes a powder room. The 2nd floor includes 3 good sized bedrooms with renovated hall bath. Carpeting in living room, dining room and 2nd floor. The kitchen door opens to a private partially fenced in back yard-wonderful space to enjoy. Nice covered porch welcomes you as you approach the front door. Unfinished basement for possible storage space. Tredyffrin-Easttown Schools. One car garage as well as driveway space parking for another car; please note: no other parking available. Great walking location to Whole Foods, Starbucks, ACME, Planet Fitness, Radnor Trail, Nudy's, the train station, and more. parking for another car; . Not approved for student housing. No Pets. 2025-08-03
This property is off market, which means it's not currently listed for sale or rent on Zillow. This may be different from what's available on other websites or public sources.



