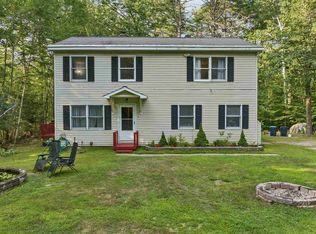Well maintained 3 bed/2 ba ranch in Belmont. Enjoy morning cups of coffee or evening cocktails while watching the wildlife from your large back deck. Upgraded kitchen with granite counters, new oven, refrigerator and dishwasher. Eat-in kitchen with sliders to view nature. Right sized living room with wood stove hookup. Large primary bedroom with great closet space. 2 additional well sized bedrooms for family or company. 1st floor bath has new tile, large vanity and deep linen closet. Finished basement for potential in-law apartment or entertaining overflow. Oversized detached and insulated 2 car garage with storage above. Additional shed. List of recent upgrades includes, kitchen granite, range, dishwasher, refrigerator water heater, re-wired well, boiler, tile in bath. Close to Rt 3 and everything the Lakes Region has to offer! Showings begin Saturday 12/12 at 11am. Open houses Sat & Sun 12/12 & 12/13 from 11a - 1p. Masks required.
This property is off market, which means it's not currently listed for sale or rent on Zillow. This may be different from what's available on other websites or public sources.
