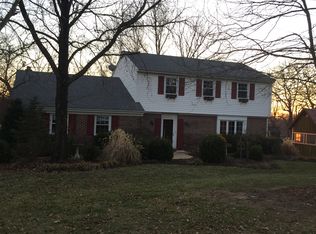Closed
Listing Provided by:
Cory R Davis 636-432-2697,
RE/MAX Platinum
Bought with: EXP Realty, LLC
Price Unknown
334 Diener Rd, Washington, MO 63090
3beds
1,904sqft
Single Family Residence
Built in 1980
1 Acres Lot
$324,000 Zestimate®
$--/sqft
$1,999 Estimated rent
Home value
$324,000
$308,000 - $343,000
$1,999/mo
Zestimate® history
Loading...
Owner options
Explore your selling options
What's special
Wow, take a look at this 3 bed, 2.5 bath home with new deck, stamped and stained concrete patio next to an above ground pool all on a partially fenced acre in Washington but just outside of the city limits! Need extra parking space, it's here! Need an extra outbuilding/shop/shed that a vehicle can fit in, it's here! Need a large fenced in yard, it's here! Looking to enjoy being close to town yet nearly in the country and not on a through street, it's here! This home is move-in-ready that also include some nice, recent upgrades like tree clearing, landscaping, freshly refinished garage, even a new roof! If that's not enough, there's more... not just 1, but 2 woodburning fireplaces! Walkout basement? Yep, you got it! Laundry room/mud room as you come in from the garage? Check that off the list as well! How about a corner lot? Done! It will be easy to call this home and enjoy its many amenities. Don't take my word for it though, schedule your showing today and see for yourself.
Zillow last checked: 8 hours ago
Listing updated: April 28, 2025 at 06:36pm
Listing Provided by:
Cory R Davis 636-432-2697,
RE/MAX Platinum
Bought with:
Terri Jeoffroy, 2019008210
EXP Realty, LLC
Source: MARIS,MLS#: 24005807 Originating MLS: Franklin County Board of REALTORS
Originating MLS: Franklin County Board of REALTORS
Facts & features
Interior
Bedrooms & bathrooms
- Bedrooms: 3
- Bathrooms: 3
- Full bathrooms: 2
- 1/2 bathrooms: 1
- Main level bathrooms: 2
- Main level bedrooms: 3
Heating
- Electric, Wood, Forced Air
Cooling
- Central Air, Electric
Appliances
- Included: Electric Water Heater, Dishwasher, Disposal, Electric Range, Electric Oven, Refrigerator, Stainless Steel Appliance(s)
Features
- Kitchen Island, Custom Cabinetry, Eat-in Kitchen, Solid Surface Countertop(s), Shower, Center Hall Floorplan, High Speed Internet, Workshop/Hobby Area, Dining/Living Room Combo, Kitchen/Dining Room Combo
- Doors: Panel Door(s), Sliding Doors
- Windows: Insulated Windows
- Basement: Concrete,Walk-Out Access
- Number of fireplaces: 2
- Fireplace features: Recreation Room, Basement, Living Room, Masonry, Wood Burning
Interior area
- Total structure area: 1,904
- Total interior livable area: 1,904 sqft
- Finished area above ground: 1,392
- Finished area below ground: 512
Property
Parking
- Total spaces: 3
- Parking features: Additional Parking, Attached, Garage, Basement, Detached, Off Street
- Attached garage spaces: 3
Features
- Levels: Multi/Split
- Patio & porch: Deck, Patio
- Pool features: Above Ground
Lot
- Size: 1 Acres
- Dimensions: 200 x 205 x 206 x 207
- Features: Corner Lot
Details
- Additional structures: Garage(s), Utility Building
- Parcel number: 1092900004013000
- Special conditions: Standard
Construction
Type & style
- Home type: SingleFamily
- Architectural style: Split Foyer,Traditional
- Property subtype: Single Family Residence
Materials
- Frame, Vinyl Siding
Condition
- Year built: 1980
Utilities & green energy
- Sewer: Septic Tank
- Water: Public
Community & neighborhood
Security
- Security features: Security System Owned, Smoke Detector(s)
Location
- Region: Washington
- Subdivision: Burns
Other
Other facts
- Listing terms: Cash,FHA,Other,Conventional,USDA Loan,VA Loan
- Ownership: Private
- Road surface type: Concrete, Gravel
Price history
| Date | Event | Price |
|---|---|---|
| 3/18/2024 | Pending sale | $307,500$162/sqft |
Source: | ||
| 3/15/2024 | Sold | -- |
Source: | ||
| 2/15/2024 | Contingent | $307,500$162/sqft |
Source: | ||
| 2/12/2024 | Price change | $307,500-0.8%$162/sqft |
Source: | ||
| 2/5/2024 | Listed for sale | $310,000+10.8%$163/sqft |
Source: | ||
Public tax history
| Year | Property taxes | Tax assessment |
|---|---|---|
| 2024 | $1,808 +8.9% | $33,529 +8.6% |
| 2023 | $1,660 +4.2% | $30,875 +4.3% |
| 2022 | $1,594 +0.3% | $29,612 |
Find assessor info on the county website
Neighborhood: 63090
Nearby schools
GreatSchools rating
- 6/10Washington West Elementary SchoolGrades: K-6Distance: 1.1 mi
- 5/10Washington Middle SchoolGrades: 7-8Distance: 2.1 mi
- 7/10Washington High SchoolGrades: 9-12Distance: 2.2 mi
Schools provided by the listing agent
- Elementary: Washington West Elem.
- Middle: Washington Middle
- High: Washington High
Source: MARIS. This data may not be complete. We recommend contacting the local school district to confirm school assignments for this home.
Sell for more on Zillow
Get a free Zillow Showcase℠ listing and you could sell for .
$324,000
2% more+ $6,480
With Zillow Showcase(estimated)
$330,480