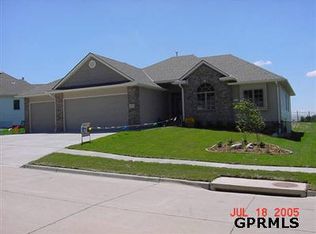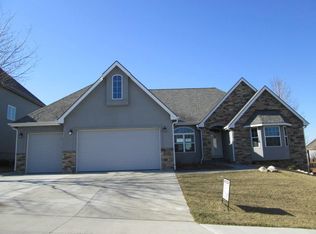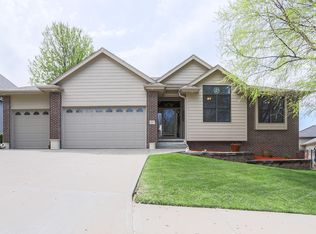FABULOUS 1 1/2 STORY HOME WITH 4 BR'S, CATH. CEILINGS, SEE THROUGH FIREPLACE, GRANITE COUNTER TOPS IN KIT. & M BATH , MULTI-FLECK PAINT, FORMAL DINING RM, MEDIUM CHERRY CABINETS IN KIT. W/ HALOGEN UNDER COUNTERLIGHTS, KITCHENAID ARTIC SERIES, STAINLESS STEEL APPLIANCES, SEAMLESS SIDING, CEDAR DECK, FULL BRICK FRONT, ANDERSEN WINDOWS & MUCH MORE.
This property is off market, which means it's not currently listed for sale or rent on Zillow. This may be different from what's available on other websites or public sources.



