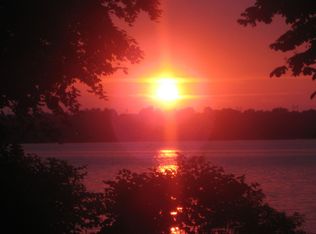Sold for $441,000 on 07/21/25
$441,000
334 Delaware Ave, Riverside, NJ 08075
5beds
2,156sqft
Single Family Residence
Built in 1897
7,800 Square Feet Lot
$457,600 Zestimate®
$205/sqft
$3,705 Estimated rent
Home value
$457,600
$416,000 - $503,000
$3,705/mo
Zestimate® history
Loading...
Owner options
Explore your selling options
What's special
Welcome Home to 334 Delware Avenue! This 5 bedroom 3 and 1/2 bath home has so much to offer. As you enter the first floor you will notice the gorgeous hardwood flooring and the updated kitchen. There is a spacious living room, large dining room with a wet bar, an office, a half bath and a mud room that complete the first level. The second floor consists of 4 bedrooms and 2 full bathrooms. The third floor has a 5th bedroom, a large walk in closet and a sitting area. Let's not forget the large finished basement with a full bathroom and a walk out to the backyard. A lovely covered porch, a vinyl fenced in yard and a large multi car driveway complete the many features of this home.
Zillow last checked: 8 hours ago
Listing updated: July 22, 2025 at 03:33pm
Listed by:
Maryann Rogalski 856-296-1554,
Coldwell Banker Realty
Bought with:
Toni Benjamin, 2299958
BHHS Fox & Roach-Moorestown
Source: Bright MLS,MLS#: NJBL2085762
Facts & features
Interior
Bedrooms & bathrooms
- Bedrooms: 5
- Bathrooms: 4
- Full bathrooms: 3
- 1/2 bathrooms: 1
- Main level bathrooms: 1
Basement
- Level: Lower
Dining room
- Level: Main
Exercise room
- Level: Lower
Foyer
- Level: Main
Half bath
- Level: Main
Kitchen
- Level: Main
Living room
- Level: Main
Office
- Level: Main
Recreation room
- Level: Lower
Heating
- Forced Air, Natural Gas
Cooling
- Central Air, Electric
Appliances
- Included: Gas Water Heater
Features
- Basement: Finished,Walk-Out Access
- Has fireplace: No
Interior area
- Total structure area: 2,156
- Total interior livable area: 2,156 sqft
- Finished area above ground: 2,156
- Finished area below ground: 0
Property
Parking
- Total spaces: 4
- Parking features: Driveway, On Street
- Uncovered spaces: 4
Accessibility
- Accessibility features: 2+ Access Exits
Features
- Levels: Three and One Half
- Stories: 3
- Pool features: None
Lot
- Size: 7,800 sqft
Details
- Additional structures: Above Grade, Below Grade
- Parcel number: 300180300008
- Zoning: RES
- Special conditions: Standard
Construction
Type & style
- Home type: SingleFamily
- Architectural style: Victorian
- Property subtype: Single Family Residence
Materials
- Vinyl Siding
- Foundation: Block
Condition
- New construction: No
- Year built: 1897
Utilities & green energy
- Sewer: Public Sewer
- Water: Public
- Utilities for property: Cable Connected, Phone Available, Natural Gas Available, Electricity Available
Community & neighborhood
Location
- Region: Riverside
- Subdivision: Avenues
- Municipality: RIVERSIDE TWP
Other
Other facts
- Listing agreement: Exclusive Right To Sell
- Ownership: Fee Simple
Price history
| Date | Event | Price |
|---|---|---|
| 7/21/2025 | Sold | $441,000+0.2%$205/sqft |
Source: | ||
| 6/29/2025 | Contingent | $440,000$204/sqft |
Source: | ||
| 5/15/2025 | Price change | $440,000-7.4%$204/sqft |
Source: | ||
| 4/24/2025 | Listed for sale | $475,000+35.7%$220/sqft |
Source: | ||
| 9/1/2021 | Listing removed | $350,000$162/sqft |
Source: | ||
Public tax history
| Year | Property taxes | Tax assessment |
|---|---|---|
| 2025 | $7,687 +2.6% | $187,300 |
| 2024 | $7,490 | $187,300 |
| 2023 | -- | $187,300 |
Find assessor info on the county website
Neighborhood: 08075
Nearby schools
GreatSchools rating
- 4/10M. Joan Pearson Elementary SchoolGrades: K-5Distance: 0.8 mi
- 4/10Walnut Street Middle SchoolGrades: 6-8Distance: 0.4 mi
Schools provided by the listing agent
- District: Riverside Township Public Schools
Source: Bright MLS. This data may not be complete. We recommend contacting the local school district to confirm school assignments for this home.

Get pre-qualified for a loan
At Zillow Home Loans, we can pre-qualify you in as little as 5 minutes with no impact to your credit score.An equal housing lender. NMLS #10287.
Sell for more on Zillow
Get a free Zillow Showcase℠ listing and you could sell for .
$457,600
2% more+ $9,152
With Zillow Showcase(estimated)
$466,752