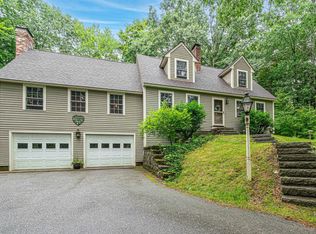Closed
Listed by:
Darlene Lynch,
Keller Williams Realty Metro-Concord 603-226-2220
Bought with: Compass New England, LLC
$487,000
334 Davison Road, Henniker, NH 03242
3beds
1,656sqft
Single Family Residence
Built in 1988
2.01 Acres Lot
$522,100 Zestimate®
$294/sqft
$2,995 Estimated rent
Home value
$522,100
$454,000 - $600,000
$2,995/mo
Zestimate® history
Loading...
Owner options
Explore your selling options
What's special
OFFER DEADLINE - MONDAY, JUNE 3RD AT 3:00. Are you looking for privacy, yet convenience too? This is the one! Nestled off the road amid trees and greenery you'll find nature and serenity. Ideal location for rural living yet easy highway access. This charming three bedroom cape is full of surprises from the primary walk in closet's quaint feature... (you must come and see), to the expansive wrap around porch. Eat in kitchen with pantry offers ample space for a large dining table and you'll appreciate the natural light from the sliders to the rear deck. Living room with direct access to wrap around porch, is spacious and has flexible space where the pellet stove is located for more living space, or use as an office or play room. Hardwood floors throughout first floor and pine flooring on the second floor brings traditional warmth to the bedrooms and hallway. TWO full baths, one on each floor. The partially finished basement fits a variety of needs for exercise equipment, office space or rec area. You'll appreciate all the closet space and storage in lower level. Direct entry to lower level is ideal for keeping shoes, jackets and backpacks organized and handy. If you like gardening, this property offers plenty of perennial garden beds to make your own if desired. Bonus 12 x 20 shed for additional storage is always a value added feature. Generous level side yard is ideal for outdoor play, gardening and entertaining.
Zillow last checked: 8 hours ago
Listing updated: July 30, 2024 at 02:22pm
Listed by:
Darlene Lynch,
Keller Williams Realty Metro-Concord 603-226-2220
Bought with:
Dan Freund
Compass New England, LLC
Source: PrimeMLS,MLS#: 4998073
Facts & features
Interior
Bedrooms & bathrooms
- Bedrooms: 3
- Bathrooms: 2
- Full bathrooms: 2
Heating
- Oil, Pellet Stove, Hot Water
Cooling
- Mini Split
Appliances
- Included: Dishwasher, Dryer, Gas Range, Refrigerator, Washer
- Laundry: In Basement
Features
- Ceiling Fan(s), Kitchen/Dining, Indoor Storage
- Flooring: Hardwood, Softwood, Tile
- Windows: Skylight(s)
- Basement: Climate Controlled,Concrete,Daylight,Partially Finished,Interior Stairs,Walkout,Walk-Out Access
Interior area
- Total structure area: 2,040
- Total interior livable area: 1,656 sqft
- Finished area above ground: 1,512
- Finished area below ground: 144
Property
Parking
- Parking features: Paved
Features
- Levels: 1.75
- Stories: 1
- Patio & porch: Covered Porch
- Exterior features: Deck, Garden, Natural Shade, Shed, Storage
- Frontage length: Road frontage: 200
Lot
- Size: 2.01 Acres
- Features: Landscaped
Details
- Parcel number: HENNM1L956
- Zoning description: R
Construction
Type & style
- Home type: SingleFamily
- Architectural style: Cape
- Property subtype: Single Family Residence
Materials
- Wood Frame, Clapboard Exterior
- Foundation: Concrete
- Roof: Asphalt Shingle
Condition
- New construction: No
- Year built: 1988
Utilities & green energy
- Electric: 150 Amp Service, Circuit Breakers
- Sewer: Leach Field
- Utilities for property: Cable Available
Community & neighborhood
Location
- Region: Henniker
Price history
| Date | Event | Price |
|---|---|---|
| 7/30/2024 | Sold | $487,000+14.6%$294/sqft |
Source: | ||
| 6/4/2024 | Contingent | $425,000$257/sqft |
Source: | ||
| 5/30/2024 | Listed for sale | $425,000+138.1%$257/sqft |
Source: | ||
| 6/22/2012 | Sold | $178,500$108/sqft |
Source: Public Record Report a problem | ||
Public tax history
| Year | Property taxes | Tax assessment |
|---|---|---|
| 2024 | $7,831 | $240,500 |
| 2023 | $7,831 | $240,500 |
| 2022 | $7,831 +4.2% | $240,500 |
Find assessor info on the county website
Neighborhood: 03242
Nearby schools
GreatSchools rating
- 2/10Henniker Community SchoolGrades: PK-8Distance: 0.8 mi
- 5/10John Stark Regional High SchoolGrades: 9-12Distance: 5.6 mi
Schools provided by the listing agent
- District: Henniker Sch District SAU #24
Source: PrimeMLS. This data may not be complete. We recommend contacting the local school district to confirm school assignments for this home.
Get pre-qualified for a loan
At Zillow Home Loans, we can pre-qualify you in as little as 5 minutes with no impact to your credit score.An equal housing lender. NMLS #10287.
