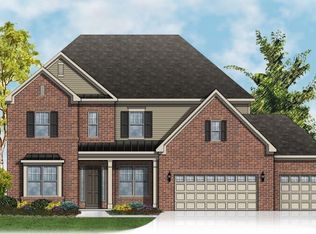Closed
$925,000
334 Cotton Field Rd, Indian Land, SC 29707
6beds
5,510sqft
Single Family Residence
Built in 2016
0.28 Acres Lot
$938,900 Zestimate®
$168/sqft
$5,109 Estimated rent
Home value
$938,900
$854,000 - $1.03M
$5,109/mo
Zestimate® history
Loading...
Owner options
Explore your selling options
What's special
Welcome to this stunning, move-in-ready finished basement home w/ high end finishes and salt water hot tub and pool on .28 acre. Located in a peaceful wooded setting, this property offers both tranquility and convenience with easy access to Charlotte, excellent schools, and top-notch amenities—and the added bonus of South Carolina's low taxes. Kitchen is a chefs dream w gas cook top, lots of counterspace & storage. The primary suite on the main floor, is a true retreat with custom closets and spa-like ensuite featuring dual shower. Upstairs, the generously sized secondary bedrooms offer plenty of room for family and guests. The finished basement is an entertainer's dream, with a dedicated theater room, space for a golf simulator, gym, guest suite, and a kitchenette, perfect for hosting. Step off the back deck overlooking a serene fenced backyard and enjoy the heated saltwater pool and hot tub. Whether you're lounging by the pool or hosting gatherings, this home has it all.
Zillow last checked: 8 hours ago
Listing updated: May 07, 2025 at 09:46am
Listing Provided by:
Vatsana Phommatheth vatsanaschultz@gmail.com,
EXP Realty LLC Rock Hill
Bought with:
Karen Scully
Keller Williams Connected
Source: Canopy MLS as distributed by MLS GRID,MLS#: 4214147
Facts & features
Interior
Bedrooms & bathrooms
- Bedrooms: 6
- Bathrooms: 5
- Full bathrooms: 4
- 1/2 bathrooms: 1
- Main level bedrooms: 1
Primary bedroom
- Level: Main
Bedroom s
- Level: Upper
Bedroom s
- Level: Upper
Bedroom s
- Level: Upper
Bedroom s
- Level: Upper
Bedroom s
- Level: Basement
Bathroom full
- Level: Main
Bathroom half
- Level: Main
Bathroom full
- Level: Upper
Bathroom full
- Level: Upper
Bathroom full
- Level: Basement
Bar entertainment
- Level: Basement
Bonus room
- Level: Upper
Breakfast
- Level: Main
Dining room
- Level: Main
Exercise room
- Level: Basement
Flex space
- Level: Basement
Other
- Level: Main
Kitchen
- Level: Main
Laundry
- Level: Main
Living room
- Level: Main
Living room
- Level: Basement
Media room
- Level: Basement
Office
- Level: Main
Heating
- Central, Forced Air
Cooling
- Central Air
Appliances
- Included: Dishwasher, Disposal, Double Oven, Exhaust Fan, Gas Cooktop, Microwave, Self Cleaning Oven
- Laundry: In Hall, Main Level
Features
- Flooring: Carpet, Laminate, Tile
- Basement: Exterior Entry,Partially Finished,Storage Space,Walk-Out Access
Interior area
- Total structure area: 3,622
- Total interior livable area: 5,510 sqft
- Finished area above ground: 3,622
- Finished area below ground: 1,888
Property
Parking
- Total spaces: 2
- Parking features: Driveway, Attached Garage, Garage Faces Front, Keypad Entry, Tandem, Garage on Main Level
- Attached garage spaces: 2
- Has uncovered spaces: Yes
Features
- Levels: Two
- Stories: 2
- Patio & porch: Deck
- Pool features: Community, In Ground
- Has spa: Yes
- Spa features: Heated
- Fencing: Back Yard,Fenced
Lot
- Size: 0.28 Acres
- Features: Green Area, Private, Wooded
Details
- Parcel number: 0013K0G005.00
- Zoning: Resident
- Special conditions: Standard
Construction
Type & style
- Home type: SingleFamily
- Property subtype: Single Family Residence
Materials
- Brick Partial, Hardboard Siding
- Roof: Composition
Condition
- New construction: No
- Year built: 2016
Utilities & green energy
- Sewer: County Sewer
- Water: County Water
Community & neighborhood
Security
- Security features: Carbon Monoxide Detector(s), Radon Mitigation System, Smoke Detector(s)
Community
- Community features: Clubhouse, Fitness Center, Picnic Area, Playground
Location
- Region: Indian Land
- Subdivision: The Retreat at Rayfield
HOA & financial
HOA
- Has HOA: Yes
- HOA fee: $100 monthly
- Association name: Cusick Management
Other
Other facts
- Listing terms: Cash,Conventional,FHA,VA Loan
- Road surface type: Concrete, Paved
Price history
| Date | Event | Price |
|---|---|---|
| 5/7/2025 | Sold | $925,000$168/sqft |
Source: | ||
| 3/22/2025 | Pending sale | $925,000$168/sqft |
Source: | ||
| 3/11/2025 | Price change | $925,000-2.5%$168/sqft |
Source: | ||
| 2/27/2025 | Price change | $949,000-2.7%$172/sqft |
Source: | ||
| 2/17/2025 | Price change | $975,000-1%$177/sqft |
Source: | ||
Public tax history
| Year | Property taxes | Tax assessment |
|---|---|---|
| 2024 | $11,334 +0% | $32,804 |
| 2023 | $11,332 +62.5% | $32,804 +59.2% |
| 2022 | $6,974 | $20,603 |
Find assessor info on the county website
Neighborhood: Indian Land
Nearby schools
GreatSchools rating
- 10/10Indian Land Elementary SchoolGrades: K-5Distance: 1 mi
- 4/10Indian Land Middle SchoolGrades: 6-8Distance: 0.8 mi
- 7/10Indian Land High SchoolGrades: 9-12Distance: 4.3 mi
Schools provided by the listing agent
- Elementary: Indian Land
- Middle: Indian Land
- High: Indian Land
Source: Canopy MLS as distributed by MLS GRID. This data may not be complete. We recommend contacting the local school district to confirm school assignments for this home.
Get a cash offer in 3 minutes
Find out how much your home could sell for in as little as 3 minutes with a no-obligation cash offer.
Estimated market value
$938,900
Get a cash offer in 3 minutes
Find out how much your home could sell for in as little as 3 minutes with a no-obligation cash offer.
Estimated market value
$938,900
