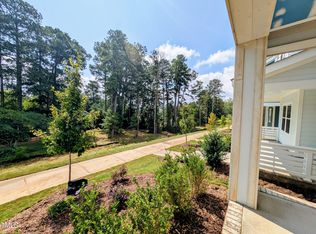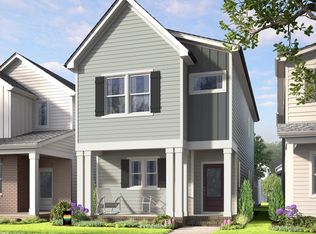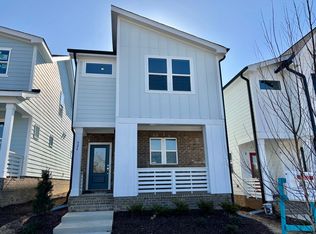Sold for $349,890
$349,890
334 Cottage Hill Way, Raleigh, NC 27604
3beds
1,653sqft
Single Family Residence, Residential
Built in 2025
3,049.2 Square Feet Lot
$347,200 Zestimate®
$212/sqft
$2,063 Estimated rent
Home value
$347,200
$330,000 - $365,000
$2,063/mo
Zestimate® history
Loading...
Owner options
Explore your selling options
What's special
The Creator Plan—Because Average Was Never the Plan Spend your favorite time of day on the front porch overlooking the green & quite spaces of the neighborhood. While inside you will walk into a bright, fireplace-warmed living space, cook in a kitchen made for both bold recipes and quick nights in, and work in your tucked-away pocket office. Upstairs, find peace in a well-crafted primary suite, plus smart secondary bedrooms and laundry. Move-in this August and live it at the heart of community, clubhouse, trails—and your next chapter. Available Now!!! 1.6 Miles to Publix 1.7 Miles to Target 6.5 Miles to WakeMed 4.3 Miles to Lowes Foods 8 Miles to Downtown Raleigh Milburnie Park - Neuse River Trail 4.1 miles
Zillow last checked: 8 hours ago
Listing updated: October 25, 2025 at 08:04am
Listed by:
Danica Kuplin Amanchukwu 919-827-3479,
Garman Homes LLC,
Catherine Franks 831-915-8894,
Garman Homes LLC
Bought with:
Will Fitzgerald, 299708
Raleigh Realty Inc.
Source: Doorify MLS,MLS#: 10107527
Facts & features
Interior
Bedrooms & bathrooms
- Bedrooms: 3
- Bathrooms: 3
- Full bathrooms: 2
- 1/2 bathrooms: 1
Heating
- Central, Forced Air
Cooling
- Central Air, Zoned
Appliances
- Included: Dishwasher, Disposal, Gas Range, Microwave, Plumbed For Ice Maker, Tankless Water Heater, Water Heater
- Laundry: Electric Dryer Hookup, In Hall, Inside, Laundry Closet, Upper Level, Washer Hookup
Features
- Bathtub/Shower Combination, Double Vanity, Kitchen Island, Open Floorplan, Pantry, Quartz Counters, Smooth Ceilings, Walk-In Closet(s), Walk-In Shower, Water Closet, Wired for Data
- Flooring: Carpet, Ceramic Tile, Vinyl
- Windows: ENERGY STAR Qualified Windows, Screens
- Has fireplace: No
- Common walls with other units/homes: No Common Walls, No One Above, No One Below
Interior area
- Total structure area: 1,653
- Total interior livable area: 1,653 sqft
- Finished area above ground: 1,653
- Finished area below ground: 0
Property
Parking
- Total spaces: 4
- Parking features: Concrete, Detached, Driveway, Garage Door Opener
- Garage spaces: 2
- Uncovered spaces: 2
Features
- Levels: Two
- Stories: 2
- Patio & porch: Front Porch, Patio
- Exterior features: Rain Gutters
- Pool features: Community, Outdoor Pool
- Has view: Yes
Lot
- Size: 3,049 sqft
- Features: Landscaped
Details
- Parcel number: 1745444801
- Special conditions: Standard
Construction
Type & style
- Home type: SingleFamily
- Architectural style: Arts & Crafts, Charleston, Transitional
- Property subtype: Single Family Residence, Residential
Materials
- Board & Batten Siding, Brick, Fiber Cement
- Foundation: Slab, Stem Walls
- Roof: Shingle
Condition
- New construction: Yes
- Year built: 2025
- Major remodel year: 2025
Details
- Builder name: Garman Homes
Utilities & green energy
- Sewer: Public Sewer
- Water: Public
- Utilities for property: Cable Available, Electricity Connected, Natural Gas Available, Natural Gas Connected, Phone Connected, Sewer Connected, Water Available, Water Connected, Underground Utilities
Green energy
- Indoor air quality: Ventilation
Community & neighborhood
Community
- Community features: Clubhouse, Fitness Center, Park, Playground, Pool, Sidewalks, Street Lights
Location
- Region: Raleigh
- Subdivision: Allen Park
HOA & financial
HOA
- Has HOA: Yes
- HOA fee: $85 monthly
- Amenities included: Clubhouse, Dog Park, Fitness Center, Maintenance Grounds, Playground, Pool, Sport Court, Trail(s)
- Services included: Maintenance Grounds
Other
Other facts
- Road surface type: Asphalt
Price history
| Date | Event | Price |
|---|---|---|
| 10/24/2025 | Sold | $349,890$212/sqft |
Source: | ||
| 9/21/2025 | Pending sale | $349,890$212/sqft |
Source: | ||
| 9/18/2025 | Price change | $349,890-4.1%$212/sqft |
Source: | ||
| 8/27/2025 | Price change | $364,890-2.7%$221/sqft |
Source: | ||
| 8/15/2025 | Price change | $374,990-6.3%$227/sqft |
Source: | ||
Public tax history
| Year | Property taxes | Tax assessment |
|---|---|---|
| 2025 | $574 | $365,390 |
Find assessor info on the county website
Neighborhood: 27604
Nearby schools
GreatSchools rating
- 7/10Forestville Road ElementaryGrades: PK-5Distance: 2 mi
- 3/10Neuse River MiddleGrades: 6-8Distance: 0.7 mi
- 3/10Knightdale HighGrades: 9-12Distance: 2.2 mi
Schools provided by the listing agent
- Elementary: Wake County Schools
- Middle: Wake County Schools
- High: Wake County Schools
Source: Doorify MLS. This data may not be complete. We recommend contacting the local school district to confirm school assignments for this home.
Get a cash offer in 3 minutes
Find out how much your home could sell for in as little as 3 minutes with a no-obligation cash offer.
Estimated market value$347,200
Get a cash offer in 3 minutes
Find out how much your home could sell for in as little as 3 minutes with a no-obligation cash offer.
Estimated market value
$347,200


