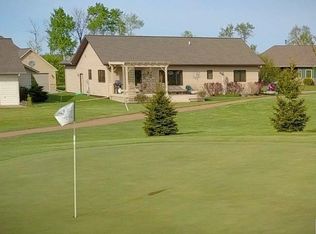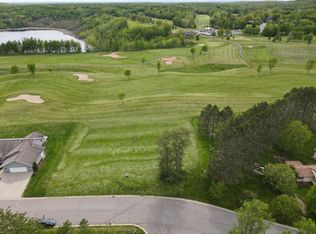Excellent curb appeal and location to this spacious rambler with full walk-out. This listing includes an additional lot, both of which back up to city land along Trout Lake, with lakeside trails. The tastefully updated main floor has 4 bedrooms, one of which is a master suite with full bath and lighted walk-in closet. There is also another full bath, half bath, and laundry. Kitchen with bay window breakfast nook, and the living/dining area opens onto a deck with woodland view. The walk-out lower level is currently set up as a separate 2 BR apartment with it's own driveway, yet in such a way as to be easily reversible! Master suite has 3/4 bath, plus there is another full bath & laundry. Great room with patio doors, office. This home has a newer roof, newer furnace & water heater, and overall a fantastic package with tons of versatility!
This property is off market, which means it's not currently listed for sale or rent on Zillow. This may be different from what's available on other websites or public sources.


