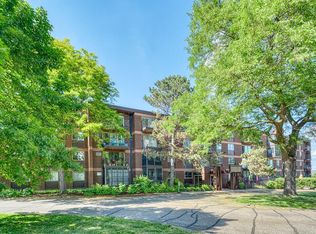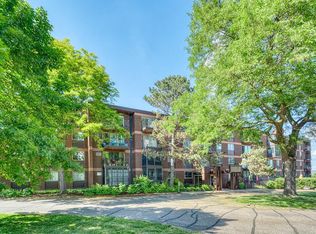Closed
$224,900
334 Cherokee Ave APT 401, Saint Paul, MN 55107
2beds
1,124sqft
High Rise
Built in 1964
-- sqft lot
$227,500 Zestimate®
$200/sqft
$1,880 Estimated rent
Home value
$227,500
$205,000 - $253,000
$1,880/mo
Zestimate® history
Loading...
Owner options
Explore your selling options
What's special
This executive end unit faces south and west, allowing ample sunshine upon the balcony and through patio doors to the informal eating area and the updated kitchen; boasting granite countertops, new cabinets and fridge, a built-in microwave and a dishwasher. Unit #401 is comprised of two super-sized bedrooms: the primary featuring a large walk-in closet with cabinets, and a full bath. The second large bedroom has two closets, with a 3/4 bath across the hall. All unit amenities are on the same level. New laundry machines are a few steps down the hall, as is the elevator to the main level and underground heated garage with no stairs involved! The spacious community room walks out to the below-ground ,heated pool. The community room features a complete kitchen, a full bath, and a huge Murphy bed for guests with reservations.
The River Ridge Condominium sits on top of the Mississippi River bluffs, across the High Bridge from downtown St. Paul. This quiet building features four levels; with ten units per floor. The building has recently undergone massive capital improvements, including a new roof, asbestos abatement in the garage, fire detection replacement, a new heating system, new carpet and recessed lighting in the hallways and stairways, new asphalt in the parking lot, and new fencing around the pool; along with many other less expensive improvements.
Walkability is high in this small community, a bit off the beaten path. Across the street are park benches, sidewalks, and lookout points towards the city and beyond. Cherokee Park is nearby. The Capitol View restaurant and a bank are also within walking distance. The condo is one block to a bus heading to a plethora of restaurants and stores down Robert Street, or north to the city any directions from there.
The building has recently undergone massive capital improvements, including a new roof, asbestos abatement in the garage, fire detection replacement, a new heating system, new carpet and recessed lighting in the hallways and stairways, new asphalt in the parking lot, and new fencing around the pool; along with many other less expensive improvements.
Centrally located, this location provides ready access to the Region's major roadways (Interstates 35E, 94 and 494, and Highways 13, 52, and 62). It's also approximately 15 minutes to the Airport and the Mall of America.
Zillow last checked: 8 hours ago
Listing updated: May 28, 2025 at 10:10am
Listed by:
Gillisa A. McKiernan 651-428-1956,
Coldwell Banker Realty
Bought with:
Christopher J Ames
RE/MAX Results
Source: NorthstarMLS as distributed by MLS GRID,MLS#: 6701613
Facts & features
Interior
Bedrooms & bathrooms
- Bedrooms: 2
- Bathrooms: 2
- Full bathrooms: 2
Bedroom 1
- Level: Main
- Area: 228 Square Feet
- Dimensions: 19x12
Bedroom 2
- Level: Main
- Area: 187 Square Feet
- Dimensions: 17x11
Foyer
- Level: Main
- Area: 63 Square Feet
- Dimensions: 9x7
Informal dining room
- Level: Main
- Area: 72 Square Feet
- Dimensions: 9x8
Kitchen
- Level: Main
- Area: 64 Square Feet
- Dimensions: 8x8
Living room
- Level: Main
- Area: 252 Square Feet
- Dimensions: 21x12
Porch
- Level: Main
- Area: 60 Square Feet
- Dimensions: 10x6
Heating
- Baseboard, Hot Water
Cooling
- Wall Unit(s)
Appliances
- Included: Dishwasher, Microwave, Range, Refrigerator
- Laundry: Coin-op Laundry Owned
Features
- Basement: None
- Has fireplace: No
Interior area
- Total structure area: 1,124
- Total interior livable area: 1,124 sqft
- Finished area above ground: 1,124
- Finished area below ground: 0
Property
Parking
- Total spaces: 1
- Parking features: Attached, Garage Door Opener, Guest, Heated Garage, Insulated Garage, Garage, Paved, Storage, Underground, Unassigned
- Attached garage spaces: 1
- Has uncovered spaces: Yes
Accessibility
- Accessibility features: Accessible Elevator Installed, Grab Bars In Bathroom, No Stairs External, No Stairs Internal, Soaking Tub
Features
- Levels: One
- Stories: 1
- Patio & porch: Porch
- Has private pool: Yes
- Pool features: In Ground, Heated, Outdoor Pool
- Fencing: Partial
- Has view: Yes
- View description: North, Panoramic, River
- Has water view: Yes
- Water view: River
- Waterfront features: River View, Road Between Waterfront And Home, Waterfront Num(S9990712)
- Body of water: Mississippi River
Lot
- Features: Near Public Transit, Zero Lot Line
Details
- Foundation area: 1124
- Parcel number: 072822210085
- Zoning description: Residential-Single Family
Construction
Type & style
- Home type: Condo
- Property subtype: High Rise
- Attached to another structure: Yes
Materials
- Block, Brick/Stone, Brick, Concrete
- Roof: Age 8 Years or Less
Condition
- Age of Property: 61
- New construction: No
- Year built: 1964
Utilities & green energy
- Electric: Circuit Breakers, Power Company: Xcel Energy
- Gas: Natural Gas
- Sewer: City Sewer/Connected
- Water: City Water/Connected
Community & neighborhood
Security
- Security features: Security Lights
Location
- Region: Saint Paul
HOA & financial
HOA
- Has HOA: Yes
- HOA fee: $683 monthly
- Amenities included: Laundry, Coin-op Laundry Owned, Concrete Floors & Walls, Elevator(s), In-Ground Sprinkler System, Lobby Entrance, Patio, Security, Security Lighting
- Services included: Maintenance Structure, Hazard Insurance, Heating, Lawn Care, Maintenance Grounds, Parking, Professional Mgmt, Trash, Security, Sewer, Shared Amenities, Snow Removal
- Association name: Cedar Management
- Association phone: 763-574-1500
Other
Other facts
- Road surface type: Paved
Price history
| Date | Event | Price |
|---|---|---|
| 5/14/2025 | Sold | $224,900$200/sqft |
Source: | ||
| 4/18/2025 | Listed for sale | $224,900+36.3%$200/sqft |
Source: | ||
| 5/4/2018 | Sold | $165,000-5.7%$147/sqft |
Source: | ||
| 4/25/2018 | Pending sale | $174,900$156/sqft |
Source: RE/MAX Results #4871225 | ||
| 3/16/2018 | Price change | $174,900-2.8%$156/sqft |
Source: RE/MAX Results #4871225 | ||
Public tax history
| Year | Property taxes | Tax assessment |
|---|---|---|
| 2024 | $2,750 +6.3% | $198,400 +2% |
| 2023 | $2,588 +3.2% | $194,500 +6.9% |
| 2022 | $2,508 +10.4% | $181,900 +4% |
Find assessor info on the county website
Neighborhood: West Side
Nearby schools
GreatSchools rating
- 2/10Cherokee Heights Elementary SchoolGrades: PK-5Distance: 0.5 mi
- 1/10Humboldt Secondary SchoolGrades: 6-12Distance: 0.9 mi
Get a cash offer in 3 minutes
Find out how much your home could sell for in as little as 3 minutes with a no-obligation cash offer.
Estimated market value
$227,500
Get a cash offer in 3 minutes
Find out how much your home could sell for in as little as 3 minutes with a no-obligation cash offer.
Estimated market value
$227,500


