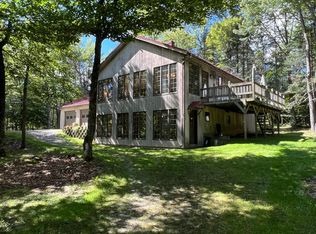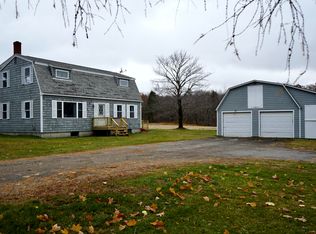Closed
$240,000
334 Charleston Road, Dexter, ME 04930
3beds
1,867sqft
Single Family Residence
Built in 1983
19 Acres Lot
$286,000 Zestimate®
$129/sqft
$2,125 Estimated rent
Home value
$286,000
$266,000 - $309,000
$2,125/mo
Zestimate® history
Loading...
Owner options
Explore your selling options
What's special
The Best of Country Living! with this 2-Story Saltbox set upon 19 privately wooded acres. Rural feel yet close enough to town for local amenities. Some characteristics of this home include the open concept design, exposed beams which offer a great visual element as well as rustic charm, original slate countertops and hardwood floors. Large picture windows on both floors allow for plenty of natural light and views of surrounding trees and gardens. Additional features include bathrooms on both levels for convenience, mudroom with laundry area and a deck accessible from inside the home and out. Just in time for summer! Apple Trees, Berries, Herbs, Annuals/ Perennials and an Outdoor Firepit ready to be enjoyed! 5 minutes to town, 20 minutes to Dover Foxcroft and 20 to Newport. Atv trails close by and 5 minutes to Lake Wassookeag. A Wonderful Opportunity!
Zillow last checked: 8 hours ago
Listing updated: January 13, 2025 at 07:11pm
Listed by:
Realty of Maine
Bought with:
Your Home Sold Guaranteed Realty
Source: Maine Listings,MLS#: 1560186
Facts & features
Interior
Bedrooms & bathrooms
- Bedrooms: 3
- Bathrooms: 2
- Full bathrooms: 1
- 1/2 bathrooms: 1
Bedroom 1
- Features: Closet
- Level: Second
- Area: 99 Square Feet
- Dimensions: 11 x 9
Bedroom 2
- Features: Closet
- Level: Second
- Area: 99 Square Feet
- Dimensions: 11 x 9
Bedroom 3
- Features: Closet
- Level: Second
- Area: 174 Square Feet
- Dimensions: 14.5 x 12
Dining room
- Level: First
- Area: 168 Square Feet
- Dimensions: 14 x 12
Kitchen
- Level: First
- Area: 168 Square Feet
- Dimensions: 14 x 12
Living room
- Level: First
- Area: 192 Square Feet
- Dimensions: 16 x 12
Heating
- Direct Vent Heater, Stove, Radiator
Cooling
- None
Appliances
- Included: Dishwasher, Dryer, Gas Range, Refrigerator, Washer
Features
- Flooring: Carpet, Tile, Wood
- Basement: None,Crawl Space
- Has fireplace: No
Interior area
- Total structure area: 1,867
- Total interior livable area: 1,867 sqft
- Finished area above ground: 1,867
- Finished area below ground: 0
Property
Parking
- Parking features: Gravel, 5 - 10 Spaces, On Site
Features
- Patio & porch: Deck
- Has view: Yes
- View description: Trees/Woods
Lot
- Size: 19 Acres
- Features: Near Town, Rural, Open Lot, Rolling Slope, Wooded
Details
- Additional structures: Outbuilding, Shed(s)
- Parcel number: DEXTM302L11
- Zoning: Rural
- Other equipment: Internet Access Available
Construction
Type & style
- Home type: SingleFamily
- Architectural style: Cape Cod,Saltbox
- Property subtype: Single Family Residence
Materials
- Wood Frame, Wood Siding
- Foundation: Pillar/Post/Pier
- Roof: Shingle
Condition
- Year built: 1983
Utilities & green energy
- Electric: Circuit Breakers
- Sewer: Private Sewer
- Water: Private, Well
Community & neighborhood
Location
- Region: Dexter
Other
Other facts
- Road surface type: Gravel, Paved, Dirt
Price history
| Date | Event | Price |
|---|---|---|
| 6/30/2023 | Sold | $240,000-3.6%$129/sqft |
Source: | ||
| 6/2/2023 | Pending sale | $249,000$133/sqft |
Source: | ||
| 6/2/2023 | Contingent | $249,000$133/sqft |
Source: | ||
| 5/26/2023 | Listed for sale | $249,000+18.6%$133/sqft |
Source: | ||
| 4/26/2022 | Sold | $210,000+10.6%$112/sqft |
Source: | ||
Public tax history
| Year | Property taxes | Tax assessment |
|---|---|---|
| 2024 | $2,889 -0.5% | $147,400 |
| 2023 | $2,904 +69.2% | $147,400 +71.8% |
| 2022 | $1,716 +2% | $85,800 |
Find assessor info on the county website
Neighborhood: 04930
Nearby schools
GreatSchools rating
- 3/10Ridge View Community SchoolGrades: PK-8Distance: 2.1 mi
- 4/10Dexter Regional High SchoolGrades: 9-12Distance: 2.2 mi

Get pre-qualified for a loan
At Zillow Home Loans, we can pre-qualify you in as little as 5 minutes with no impact to your credit score.An equal housing lender. NMLS #10287.

