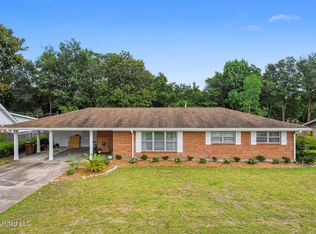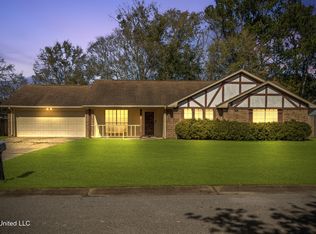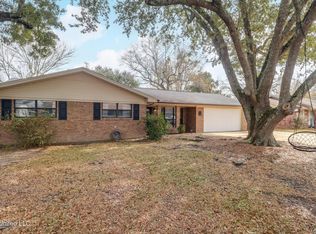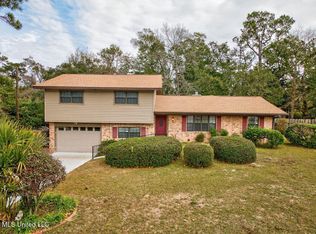Recently remodeled 3BR home in Bay Vista with major updates already done! Roof and HVAC just over two years old. Multiple living spaces including a front living room, cozy den with fireplace, and a spacious Florida room for added flexibility.
Conveniently located minutes from the beach, Keesler Air Force Base, shopping, and dining. Move-in ready and positioned for comfort and convenience in a great Biloxi location.
Active
$260,000
334 Carter Rd, Biloxi, MS 39531
3beds
1,664sqft
Est.:
Residential, Single Family Residence
Built in 1965
0.25 Acres Lot
$253,200 Zestimate®
$156/sqft
$-- HOA
What's special
Multiple living spacesSpacious florida roomCozy den with fireplace
- 1 day |
- 406 |
- 20 |
Zillow last checked: 8 hours ago
Listing updated: February 12, 2026 at 05:36am
Listed by:
Travis Paige 228-297-0207,
Expect Realty 228-215-1861
Source: MLS United,MLS#: 4138984
Tour with a local agent
Facts & features
Interior
Bedrooms & bathrooms
- Bedrooms: 3
- Bathrooms: 2
- Full bathrooms: 1
- 1/2 bathrooms: 1
Heating
- Central
Cooling
- Central Air
Appliances
- Included: Dishwasher, Free-Standing Gas Oven, Free-Standing Refrigerator
Features
- Has fireplace: Yes
- Fireplace features: Den, Wood Burning
Interior area
- Total structure area: 1,664
- Total interior livable area: 1,664 sqft
Video & virtual tour
Property
Parking
- Total spaces: 2
- Parking features: Attached Carport
- Carport spaces: 2
Features
- Levels: One
- Stories: 1
- Exterior features: None
Lot
- Size: 0.25 Acres
- Dimensions: 90 x 126 x 91 x 125
Details
- Parcel number: 1110g03067.000
Construction
Type & style
- Home type: SingleFamily
- Property subtype: Residential, Single Family Residence
Materials
- Brick
- Foundation: Slab
- Roof: Architectural Shingles
Condition
- New construction: No
- Year built: 1965
Utilities & green energy
- Sewer: Public Sewer
- Water: Public
- Utilities for property: Cable Available, Electricity Connected, Natural Gas Connected
Community & HOA
Community
- Subdivision: Bay Vista
Location
- Region: Biloxi
Financial & listing details
- Price per square foot: $156/sqft
- Tax assessed value: $93,756
- Annual tax amount: $1,181
- Date on market: 2/12/2026
- Electric utility on property: Yes
Estimated market value
$253,200
$241,000 - $266,000
$1,714/mo
Price history
Price history
| Date | Event | Price |
|---|---|---|
| 2/12/2026 | Listed for sale | $260,000+11.1%$156/sqft |
Source: MLS United #4138984 Report a problem | ||
| 8/8/2025 | Sold | -- |
Source: MLS United #4118642 Report a problem | ||
| 7/10/2025 | Pending sale | $233,975$141/sqft |
Source: MLS United #4118642 Report a problem | ||
| 7/8/2025 | Listed for sale | $233,975+6.8%$141/sqft |
Source: MLS United #4118642 Report a problem | ||
| 2/16/2024 | Sold | -- |
Source: MLS United #4065514 Report a problem | ||
Public tax history
Public tax history
| Year | Property taxes | Tax assessment |
|---|---|---|
| 2024 | $1,558 +0.9% | $14,063 |
| 2023 | $1,544 | $14,063 |
| 2022 | $1,544 +111.7% | $14,063 -85% |
Find assessor info on the county website
BuyAbility℠ payment
Est. payment
$1,501/mo
Principal & interest
$1254
Property taxes
$156
Home insurance
$91
Climate risks
Neighborhood: West Biloxi
Nearby schools
GreatSchools rating
- 4/10Popps Ferry Elementary SchoolGrades: K-4Distance: 0.5 mi
- 8/10Biloxi Junior High SchoolGrades: 7-8Distance: 2.8 mi
- 9/10Biloxi High SchoolGrades: 9-12Distance: 2.9 mi
- Loading
- Loading




