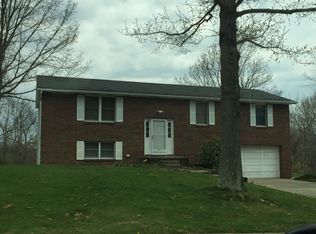Come fall in love with this Charming 4 Bedroom, 2.5 Bath Cape Cod located on a .6-acre lot in the desirable as well as diverse & inclusive community of Oakmont. Only 8 minutes from the OU Campus, this lovingly cared for home features complete one floor living with a nice size master bedroom, full bath, another bedroom that could double as an office, separate powder room for guests, laundry room, an open kitchen/dining area, and nice size living room ALL on the main level. You enter into the kitchen area from a nice"true in size" 2 car garage and the upper level of the home offers you 2 super size bedrooms plus another full bath. Also, a huge 49 x 26 unfinished walk-out basement with a workshop area provides for an abundance of storage & could easily be finished for additional living space if needed. Beautiful sunrises and sunsets can also be enjoyed from this fantastic location so don't hesitate the chance to make this place your very own. Immediate occupancy is available. All measurements are approximate. Make your appointment today.
This property is off market, which means it's not currently listed for sale or rent on Zillow. This may be different from what's available on other websites or public sources.

