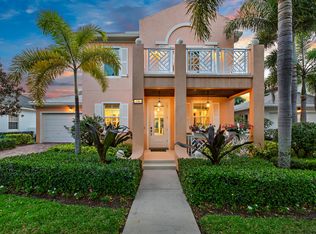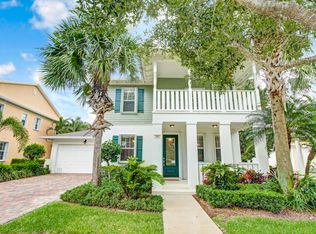Sold for $1,075,000 on 06/25/25
$1,075,000
334 Caravelle Drive, Jupiter, FL 33458
3beds
1,951sqft
Single Family Residence
Built in 2006
7,823 Square Feet Lot
$1,069,700 Zestimate®
$551/sqft
$4,388 Estimated rent
Home value
$1,069,700
$963,000 - $1.19M
$4,388/mo
Zestimate® history
Loading...
Owner options
Explore your selling options
What's special
Welcome to your personal paradise at 334 Caravelle Drive, nestled in the heart of Jupiter, FL! This charming one-level single-family home offers a perfect blend of comfort and luxury, with 3 bedrooms , 2 bathrooms plus a den, spread across 1,951 square feet of bright living space. As you step inside, you'll be greeted by a freshly painted interior that exudes warmth and elegance, accented by plantation shutters throughout. The open floor plan showcases new quartz countertops, stainless steel appliances, and a new stainless steel sink with a sleek kitchen faucet, ideal for culinary enthusiasts.The living area flows seamlessly into a private backyard oasis, complete with an oversize pool featuring a stunning waterfall and a brand-new pool heater with a saltwater chlorine system. The home also features all-new ceiling fans, 2019 air conditioner and newer water heater.
Unwind under your custom tiki hut, perfect for entertaining or enjoying a tranquil evening under the stars.
Additional amenities include a playground, gym, common media/recreation room, community pool and a picnic area.
Enjoy the benefits of a spacious 7,823 square-foot lot, providing ample room for outdoor activities and relaxation. This property is a true gem, offering the best of Florida living with all the modern comforts you desire. Don't miss the chance to make this dream home your reality!
Zillow last checked: 8 hours ago
Listing updated: June 25, 2025 at 07:05am
Listed by:
Justin Raymond Orlando 561-406-3319,
Compass Florida LLC
Bought with:
Justin Raymond Orlando
Compass Florida LLC
Source: BeachesMLS,MLS#: RX-11085306 Originating MLS: Beaches MLS
Originating MLS: Beaches MLS
Facts & features
Interior
Bedrooms & bathrooms
- Bedrooms: 3
- Bathrooms: 2
- Full bathrooms: 2
Primary bedroom
- Level: M
- Area: 276 Square Feet
- Dimensions: 23 x 12
Bedroom 2
- Level: M
- Area: 121 Square Feet
- Dimensions: 11 x 11
Bedroom 3
- Level: M
- Area: 119.18 Square Feet
- Dimensions: 11.8 x 10.1
Den
- Level: M
- Area: 162.24 Square Feet
- Dimensions: 15.6 x 10.4
Kitchen
- Level: M
- Area: 91.2 Square Feet
- Dimensions: 11.4 x 8
Living room
- Level: M
- Area: 248.3 Square Feet
- Dimensions: 19.1 x 13
Heating
- Central, Electric
Cooling
- Ceiling Fan(s), Central Air, Electric
Appliances
- Included: Cooktop, Dishwasher, Disposal, Dryer, Ice Maker, Microwave, Electric Range, Refrigerator, Washer, Electric Water Heater
- Laundry: Sink, Inside
Features
- Entry Lvl Lvng Area, Split Bedroom, Walk-In Closet(s), Central Vacuum
- Flooring: Ceramic Tile, Wood
- Windows: Plantation Shutters, Panel Shutters (Complete), Storm Shutters
- Attic: Pull Down Stairs
Interior area
- Total structure area: 3,077
- Total interior livable area: 1,951 sqft
Property
Parking
- Total spaces: 2
- Parking features: 2+ Spaces, Covered, Driveway, Garage - Attached, On Street, Auto Garage Open, Commercial Vehicles Prohibited
- Attached garage spaces: 2
- Has uncovered spaces: Yes
Features
- Stories: 1
- Patio & porch: Covered Patio, Open Patio, Open Porch
- Exterior features: Auto Sprinkler
- Has private pool: Yes
- Pool features: Heated, In Ground, Salt Water, Community
- Fencing: Fenced
- Has view: Yes
- View description: Garden, Pool
- Waterfront features: None
Lot
- Size: 7,823 sqft
- Features: < 1/4 Acre, Sidewalks, West of US-1
Details
- Parcel number: 30424114070004330
- Zoning: MXD(ci
Construction
Type & style
- Home type: SingleFamily
- Architectural style: Key West
- Property subtype: Single Family Residence
Materials
- CBS
- Roof: Comp Shingle
Condition
- Resale
- New construction: No
- Year built: 2006
Utilities & green energy
- Sewer: Public Sewer
- Water: Public
- Utilities for property: Cable Connected, Electricity Connected, Water Available
Community & neighborhood
Security
- Security features: None, Smoke Detector(s)
Community
- Community features: Bike - Jog, Clubhouse, Community Room, Fitness Center, Manager on Site, Picnic Area, Playground, Street Lights
Location
- Region: Jupiter
- Subdivision: Martinique At Abacoa 2
HOA & financial
HOA
- Has HOA: Yes
- HOA fee: $354 monthly
- Services included: Cable TV, Common Areas, Maintenance Grounds, Management Fees, Manager, Pool Service, Recrtnal Facility, Reserve Funds, Trash
Other fees
- Application fee: $250
Other
Other facts
- Listing terms: Cash,Conventional,FHA,VA Loan
- Road surface type: Paved
Price history
| Date | Event | Price |
|---|---|---|
| 6/25/2025 | Sold | $1,075,000-6.5%$551/sqft |
Source: | ||
| 4/28/2025 | Listed for sale | $1,150,000+12.2%$589/sqft |
Source: | ||
| 3/6/2024 | Sold | $1,025,000-4.7%$525/sqft |
Source: | ||
| 2/23/2024 | Pending sale | $1,075,000$551/sqft |
Source: | ||
| 2/5/2024 | Price change | $1,075,000-2.3%$551/sqft |
Source: | ||
Public tax history
| Year | Property taxes | Tax assessment |
|---|---|---|
| 2024 | $8,162 +2% | $416,659 +3% |
| 2023 | $7,999 +0.8% | $404,523 +3% |
| 2022 | $7,939 +1.9% | $392,741 +3% |
Find assessor info on the county website
Neighborhood: Martinique
Nearby schools
GreatSchools rating
- NALighthouse Elementary SchoolGrades: PK-2Distance: 1.3 mi
- 8/10Independence Middle SchoolGrades: 6-8Distance: 0.8 mi
- 6/10William T. Dwyer High SchoolGrades: PK,9-12Distance: 2.5 mi
Schools provided by the listing agent
- Elementary: Lighthouse Elementary School
- Middle: Independence Middle School
- High: William T. Dwyer High School
Source: BeachesMLS. This data may not be complete. We recommend contacting the local school district to confirm school assignments for this home.
Get a cash offer in 3 minutes
Find out how much your home could sell for in as little as 3 minutes with a no-obligation cash offer.
Estimated market value
$1,069,700
Get a cash offer in 3 minutes
Find out how much your home could sell for in as little as 3 minutes with a no-obligation cash offer.
Estimated market value
$1,069,700

