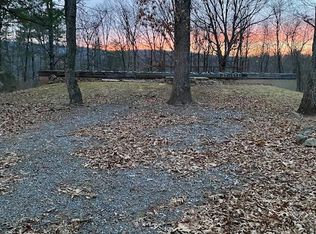Sitting near the end of a Cul-de-sac with little traffic, this rancher offers: 3 BRs, 2 & 1/2 BAs, LR, Entry Foyer, Kitchen-DR w/stove top, wall oven, ref., dw and sit down bar. Lower level features: L shaped family room with wet bar, full bath w/W & D hookup and a two car garage. .81 acre situated just minutes from town along county maintained road. Additional lot available.
This property is off market, which means it's not currently listed for sale or rent on Zillow. This may be different from what's available on other websites or public sources.

