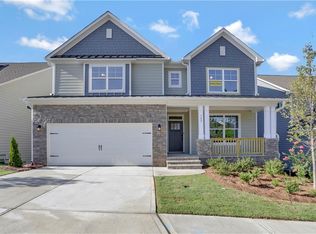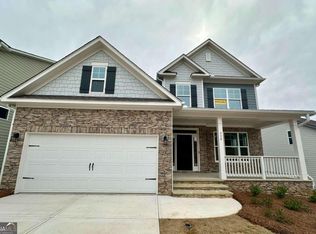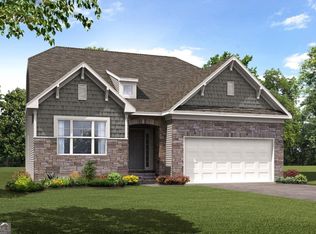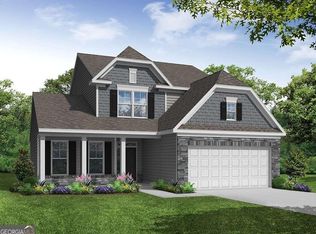Closed
$754,460
334 Boundless Ln, Canton, GA 30114
5beds
3,626sqft
Single Family Residence, Residential
Built in 2023
6,359.76 Square Feet Lot
$737,300 Zestimate®
$208/sqft
$3,241 Estimated rent
Home value
$737,300
$700,000 - $774,000
$3,241/mo
Zestimate® history
Loading...
Owner options
Explore your selling options
What's special
Eastwood Homes presents the gorgeous Fenwick floorplan; a ranch-style home with additional rooms upstairs for more! This rare gem is located in the beautiful community of Great Sky near their first-class amenities. The Luxury kitchen features stainless steel appliances, quartz countertops, and crisp white cabinetry with an extensive island that opens up to the living room and the breakfast nook, bright and inviting. As you wind down for the day, enjoy nature from your covered patio which overlooks woods, as well as easily enjoy going to bed without having to go upstairs every night. The main level also features an additional bedroom and an office space. The upstairs features additional space and storage for all your hobbies, including a loft, 2 more bedrooms and an enlarged storage room, perfect for holiday decor or finishing later for a media room. This home is close to shopping and 575, but with the feeling of living in the mountains. Great Sky is not just a community, but a lifestyle with its 4 tennis courts, 4 pickleball courts, playgrounds, basketball court, 3 pools (including a separate lap pool), rentable event space, walking trails, and even community events for everyone from a yearly luau by the pool to monthly clubs and activities! Come see what all the excitement is about at Sunrise Cove at Great Sky! Pictures are representative and not of the actual homes.
Zillow last checked: 8 hours ago
Listing updated: January 03, 2024 at 12:46pm
Listing Provided by:
Thomas Glen Slappey,
Peggy Slappey Properties Inc.
Bought with:
NON-MLS NMLS
Non FMLS Member
Source: FMLS GA,MLS#: 7248917
Facts & features
Interior
Bedrooms & bathrooms
- Bedrooms: 5
- Bathrooms: 4
- Full bathrooms: 4
- Main level bathrooms: 2
- Main level bedrooms: 2
Primary bedroom
- Features: Master on Main, Split Bedroom Plan
- Level: Master on Main, Split Bedroom Plan
Bedroom
- Features: Master on Main, Split Bedroom Plan
Primary bathroom
- Features: Double Vanity, Shower Only
Dining room
- Features: None
Kitchen
- Features: Breakfast Bar, Breakfast Room, Cabinets White, Kitchen Island, Pantry Walk-In, Solid Surface Counters, View to Family Room
Heating
- Central
Cooling
- Central Air
Appliances
- Included: Dishwasher, Disposal, Electric Oven, ENERGY STAR Qualified Appliances, Gas Cooktop, Gas Water Heater, Microwave
- Laundry: Laundry Room, Main Level
Features
- Coffered Ceiling(s), Crown Molding, Double Vanity, Entrance Foyer, High Ceilings 9 ft Main, Smart Home, Tray Ceiling(s), Walk-In Closet(s)
- Flooring: Carpet, Ceramic Tile, Vinyl
- Windows: Double Pane Windows
- Basement: Finished,Finished Bath
- Number of fireplaces: 1
- Fireplace features: Family Room, Gas Log
- Common walls with other units/homes: No Common Walls
Interior area
- Total structure area: 3,626
- Total interior livable area: 3,626 sqft
Property
Parking
- Total spaces: 2
- Parking features: Attached, Garage
- Attached garage spaces: 2
Accessibility
- Accessibility features: None
Features
- Levels: One and One Half
- Stories: 1
- Patio & porch: Covered
- Exterior features: None
- Pool features: None
- Spa features: None
- Fencing: None
- Has view: Yes
- View description: Mountain(s), Trees/Woods
- Waterfront features: None
- Body of water: None
Lot
- Size: 6,359 sqft
- Features: Back Yard, Sprinklers In Front, Sprinklers In Rear, Wooded
Details
- Additional structures: None
- Parcel number: 14N15A 562
- Other equipment: None
- Horse amenities: None
Construction
Type & style
- Home type: SingleFamily
- Architectural style: Craftsman,Ranch
- Property subtype: Single Family Residence, Residential
Materials
- Cement Siding, Stone
- Foundation: Slab
- Roof: Composition,Shingle
Condition
- New Construction
- New construction: Yes
- Year built: 2023
Details
- Warranty included: Yes
Utilities & green energy
- Electric: 110 Volts
- Sewer: Public Sewer
- Water: Public
- Utilities for property: Cable Available, Electricity Available, Natural Gas Available, Sewer Available, Underground Utilities, Water Available, Other
Green energy
- Energy efficient items: Appliances, HVAC, Thermostat, Water Heater
- Energy generation: None
Community & neighborhood
Security
- Security features: Carbon Monoxide Detector(s), Smoke Detector(s)
Community
- Community features: Clubhouse, Fishing, Homeowners Assoc, Meeting Room, Near Trails/Greenway, Park, Pickleball, Playground, Pool, Sidewalks, Street Lights, Tennis Court(s)
Location
- Region: Canton
- Subdivision: Great Sky
HOA & financial
HOA
- Has HOA: Yes
- HOA fee: $1,341 annually
Other
Other facts
- Road surface type: Paved
Price history
| Date | Event | Price |
|---|---|---|
| 12/28/2023 | Sold | $754,4600%$208/sqft |
Source: | ||
| 7/19/2023 | Pending sale | $754,735$208/sqft |
Source: | ||
Public tax history
| Year | Property taxes | Tax assessment |
|---|---|---|
| 2024 | $3,614 +231.4% | $273,400 +619.5% |
| 2023 | $1,091 +18.7% | $38,000 +18.8% |
| 2022 | $918 | $32,000 |
Find assessor info on the county website
Neighborhood: 30114
Nearby schools
GreatSchools rating
- 6/10R. M. Moore Elementary SchoolGrades: PK-5Distance: 5.1 mi
- 7/10Teasley Middle SchoolGrades: 6-8Distance: 0.9 mi
- 7/10Cherokee High SchoolGrades: 9-12Distance: 3 mi
Schools provided by the listing agent
- Elementary: R.M. Moore
- Middle: Teasley
- High: Cherokee
Source: FMLS GA. This data may not be complete. We recommend contacting the local school district to confirm school assignments for this home.
Get a cash offer in 3 minutes
Find out how much your home could sell for in as little as 3 minutes with a no-obligation cash offer.
Estimated market value
$737,300
Get a cash offer in 3 minutes
Find out how much your home could sell for in as little as 3 minutes with a no-obligation cash offer.
Estimated market value
$737,300



