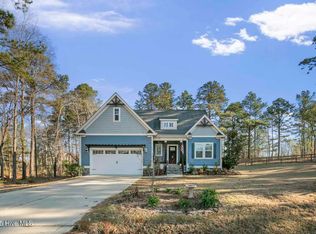Construction Complete! Beautiful new Fox Grove Subdivision with a pool to be added! Water front Devon plan with spacious master suite on main level, open-concept floor plan, finished bonus room, crown molding and special ceiling features. Oversized baseboards and window trim, gas log fireplace, engineered hardwood floors in main living areas, granite kitchen with stainless appliance package as well as soft close cabinets and drawers, rear porch, ample floored attic storage, 30 year architectural shingles, 14 seer two zone high-efficiency heat pump. Many high end finishes. See docs for specifications. Ask about our special lender incentives and $4,000 offered in closing costs! Builder offers limited 10 Year Home Warranty see docs. Short commute to Ft. Bragg!
This property is off market, which means it's not currently listed for sale or rent on Zillow. This may be different from what's available on other websites or public sources.
