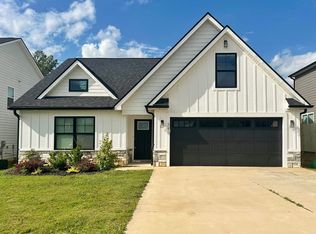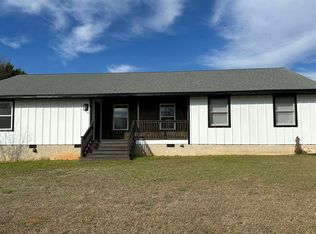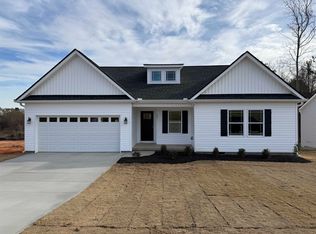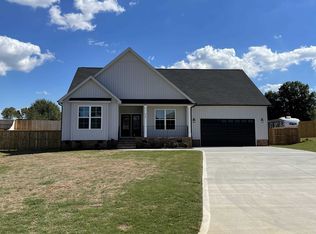Step into this inviting and beautifully crafted home with 4 bedrooms and 2 bathrooms, nestled on a spacious 0.48-acre lot — giving you the perfect mix of privacy and room to relax or entertain. As you enter, you’ll be greeted by a stylish kitchen featuring custom white cabinetry, luxurious quartz countertops, and a generous center island — perfect for meal prep and gathering with friends and family. With stainless steel appliances and a roomy pantry, this kitchen is designed to inspire any home cook. The open-concept great room is filled with natural light from large windows and features soaring ceilings that create a bright and airy feel. A cozy gas fireplace adds warmth and charm — a perfect place to unwind at the end of the day. The private primary suite includes a trey ceiling, double vanities, a beautifully tiled walk-in shower, and a spacious walk-in closet for all your wardrobe needs. Durable laminate flooring flows through the main living areas, while the bathrooms and laundry room feature sleek tile — and best of all, no carpet throughout. Step outside to a covered back porch — an ideal space for your morning coffee or relaxed evening conversations. Need extra room? There’s a flexible space above the garage that can serve as a home office, playroom, or even an additional bedroom with the addition of a closet. With no HOA, this home gives you the freedom to enjoy your space on your own terms — blending comfort, smart design, and timeless appeal. Come see it for yourself!
Active
$349,900
334 Ben Johnson Rd, Inman, SC 29349
4beds
2,210sqft
Est.:
Single Family Residence
Built in 2021
0.48 Acres Lot
$347,200 Zestimate®
$158/sqft
$-- HOA
What's special
Cozy gas fireplaceGenerous center islandRoomy pantryCustom white cabinetryStainless steel appliancesStylish kitchenLuxurious quartz countertops
- 10 days |
- 2,657 |
- 139 |
Likely to sell faster than
Zillow last checked: 8 hours ago
Listing updated: January 11, 2026 at 05:01pm
Listed by:
Valentina Ragozinski 864-921-2220,
Affinity Group Realty
Source: SAR,MLS#: 332475
Tour with a local agent
Facts & features
Interior
Bedrooms & bathrooms
- Bedrooms: 4
- Bathrooms: 2
- Full bathrooms: 2
Rooms
- Room types: Bonus, Main Fl Master Bedroom
Heating
- Forced Air, Heat Pump, Electricity
Cooling
- Central Air, Heat Pump, Electricity
Appliances
- Included: Electric Cooktop, Cooktop, Dishwasher, Disposal, Microwave, Electric Water Heater
- Laundry: 1st Floor, Walk-In
Features
- Tray Ceiling(s), Fireplace, See Remarks, Open Floorplan, Split Bedroom Plan, Pantry
- Flooring: Ceramic Tile, Laminate
- Has basement: No
- Has fireplace: No
Interior area
- Total interior livable area: 2,210 sqft
- Finished area above ground: 2,210
- Finished area below ground: 0
Property
Parking
- Total spaces: 2
- Parking features: 2 Car Attached, Garage Door Opener, Keypad Entry, Attached Garage
- Attached garage spaces: 2
- Has uncovered spaces: Yes
Features
- Levels: One
- Exterior features: Aluminum/Vinyl Trim
Lot
- Size: 0.48 Acres
- Features: Level
- Topography: Level
Details
- Parcel number: 1420001225
- Special conditions: None
Construction
Type & style
- Home type: SingleFamily
- Architectural style: Craftsman
- Property subtype: Single Family Residence
Materials
- Stone
- Foundation: Slab
- Roof: Architectural
Condition
- New construction: No
- Year built: 2021
Utilities & green energy
- Electric: Duke
- Sewer: Septic Tank
- Water: Public, SJWD
Community & HOA
Community
- Features: None
- Security: Smoke Detector(s)
- Subdivision: Johnson Place
HOA
- Has HOA: No
Location
- Region: Inman
Financial & listing details
- Price per square foot: $158/sqft
- Tax assessed value: $326,900
- Annual tax amount: $7,941
- Date on market: 1/10/2026
Estimated market value
$347,200
$330,000 - $365,000
$2,261/mo
Price history
Price history
| Date | Event | Price |
|---|---|---|
| 1/10/2026 | Listed for sale | $349,900+3.5%$158/sqft |
Source: | ||
| 8/19/2025 | Listing removed | $337,990$153/sqft |
Source: | ||
| 8/18/2025 | Price change | $337,990-0.6%$153/sqft |
Source: | ||
| 7/25/2025 | Listed for sale | $339,990-0.3%$154/sqft |
Source: | ||
| 7/15/2025 | Listing removed | $340,900$154/sqft |
Source: | ||
Public tax history
Public tax history
| Year | Property taxes | Tax assessment |
|---|---|---|
| 2025 | -- | $19,614 |
| 2024 | $7,942 +2.4% | $19,614 |
| 2023 | $7,753 | $19,614 +7.2% |
Find assessor info on the county website
BuyAbility℠ payment
Est. payment
$1,961/mo
Principal & interest
$1664
Property taxes
$175
Home insurance
$122
Climate risks
Neighborhood: 29349
Nearby schools
GreatSchools rating
- 6/10Holly Springs-Motlow Elementary SchoolGrades: PK-6Distance: 1.4 mi
- 5/10T. E. Mabry Middle SchoolGrades: 7-8Distance: 5.3 mi
- 8/10Chapman High SchoolGrades: 9-12Distance: 5.6 mi
Schools provided by the listing agent
- Elementary: 1-Holly Springs
- Middle: 1-T. E. Mabry Jr High
- High: 1-Chapman High
Source: SAR. This data may not be complete. We recommend contacting the local school district to confirm school assignments for this home.
- Loading
- Loading




