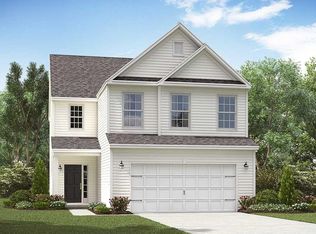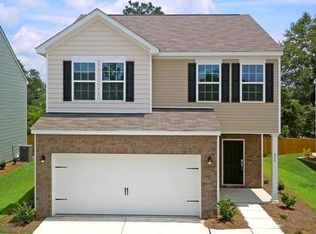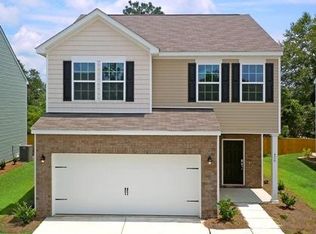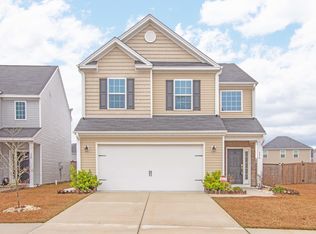Closed
$338,000
334 Beautyberry Rd, Summerville, SC 29486
4beds
2,017sqft
Single Family Residence
Built in 2015
5,662.8 Square Feet Lot
$354,100 Zestimate®
$168/sqft
$2,391 Estimated rent
Home value
$354,100
$336,000 - $372,000
$2,391/mo
Zestimate® history
Loading...
Owner options
Explore your selling options
What's special
Brand new carpet and pad installed! You'll feel right at home the moment you step over the threshold, as you are greeted by the foyer that leads you into the spacious living room, flanked by oversized windows and an open floor plan that allows for a seamless transition to the dining room. The kitchen is both functional and elegant, with stainless-steel appliances, tile backsplash, granite countertops, and plenty of counter/storage space.Make the master suite your next stop, with tray ceilings and a luxurious en suite bathroom complete with deep soaking tub, separate shower, and dual vanities. The remaining bedrooms are a great size as well! The fenced backyard offers endless opportunities, designed with family fun in mind. Whether you're entertaining a crowd or throwing a few burgers on the grill, the immaculate lawn provides the perfect backdrop! In addition to the luxury features this home boasts, This friendly, quiet community offers great amenities as well, like a clubhouse, swimming pool, playground and dog park! Also, enjoy the miles of Cane Bay trails. Cane Bay is one of the largest communities in the area with schools, restaurants, shopping and YMCA within minutes! This ideally-located home has it all, so come see it today! Assumable Mortgage available at low-interest rate or use preferred lender to buy this home and receive an incentive towards your closing costs!
Zillow last checked: 8 hours ago
Listing updated: September 14, 2023 at 10:44am
Listed by:
Keller Williams Realty Charleston
Bought with:
Lifestyle Real Estate
Lifestyle Real Estate
Source: CTMLS,MLS#: 22030252
Facts & features
Interior
Bedrooms & bathrooms
- Bedrooms: 4
- Bathrooms: 4
- Full bathrooms: 4
Heating
- Natural Gas
Cooling
- Central Air
Appliances
- Laundry: Laundry Room
Features
- Ceiling - Smooth, Tray Ceiling(s), High Ceilings, Garden Tub/Shower, Walk-In Closet(s), Ceiling Fan(s), Eat-in Kitchen, Entrance Foyer, Pantry
- Flooring: Carpet, Ceramic Tile, Wood
- Windows: Window Treatments
- Has fireplace: No
Interior area
- Total structure area: 2,017
- Total interior livable area: 2,017 sqft
Property
Parking
- Total spaces: 2
- Parking features: Garage, Attached, Garage Door Opener
- Attached garage spaces: 2
Features
- Levels: Two
- Stories: 2
- Patio & porch: Patio
- Exterior features: Lawn Irrigation
Lot
- Size: 5,662 sqft
- Features: Level
Details
- Parcel number: 1950203026
- Special conditions: 10 Yr Warranty
Construction
Type & style
- Home type: SingleFamily
- Architectural style: Traditional
- Property subtype: Single Family Residence
Materials
- Vinyl Siding
- Foundation: Slab
- Roof: Asphalt
Condition
- New construction: No
- Year built: 2015
Details
- Warranty included: Yes
Utilities & green energy
- Sewer: Public Sewer
- Water: Public
- Utilities for property: BCW & SA, Berkeley Elect Co-Op
Green energy
- Green verification: HERS Index Score
Community & neighborhood
Community
- Community features: Park, Pool, Trash, Walk/Jog Trails
Location
- Region: Summerville
- Subdivision: Cane Bay Plantation
Other
Other facts
- Listing terms: Cash,Conventional,FHA,USDA Loan,VA Loan
Price history
| Date | Event | Price |
|---|---|---|
| 3/15/2023 | Sold | $338,000+2.4%$168/sqft |
Source: | ||
| 2/13/2023 | Contingent | $329,995$164/sqft |
Source: | ||
| 2/9/2023 | Price change | $329,995-2.9%$164/sqft |
Source: | ||
| 2/7/2023 | Listed for sale | $340,000$169/sqft |
Source: | ||
| 2/1/2023 | Contingent | $340,000+4.6%$169/sqft |
Source: | ||
Public tax history
| Year | Property taxes | Tax assessment |
|---|---|---|
| 2024 | $1,484 -56.2% | $14,270 +68.3% |
| 2023 | $3,387 -4.7% | $8,480 -33.4% |
| 2022 | $3,555 -11.6% | $12,730 |
Find assessor info on the county website
Neighborhood: 29486
Nearby schools
GreatSchools rating
- 9/10Cane Bay Elementary SchoolGrades: PK-4Distance: 1.2 mi
- 6/10Cane Bay MiddleGrades: 5-8Distance: 1.2 mi
- 8/10Cane Bay High SchoolGrades: 9-12Distance: 1.5 mi
Schools provided by the listing agent
- Elementary: Cane Bay
- Middle: Cane Bay
- High: Cane Bay High School
Source: CTMLS. This data may not be complete. We recommend contacting the local school district to confirm school assignments for this home.
Get a cash offer in 3 minutes
Find out how much your home could sell for in as little as 3 minutes with a no-obligation cash offer.
Estimated market value
$354,100
Get a cash offer in 3 minutes
Find out how much your home could sell for in as little as 3 minutes with a no-obligation cash offer.
Estimated market value
$354,100



