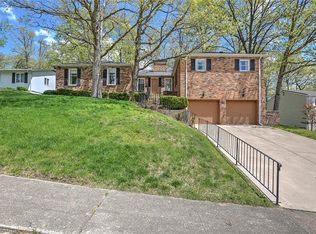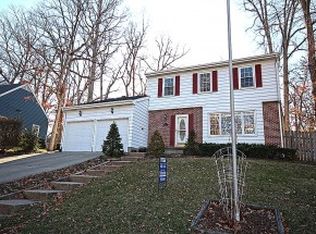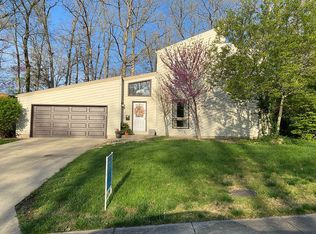Sold for $190,000
$190,000
334 Bay Shore Dr, Decatur, IL 62521
3beds
2,169sqft
Single Family Residence
Built in 1965
10,018.8 Square Feet Lot
$210,100 Zestimate®
$88/sqft
$2,107 Estimated rent
Home value
$210,100
$176,000 - $250,000
$2,107/mo
Zestimate® history
Loading...
Owner options
Explore your selling options
What's special
This beautifully updated ranch features a completely renovated main floor, including new flooring (2024) and updated bathrooms. Enjoy outdoor living with a screened-in porch, a newly poured patio (summer 2023), and a fenced-in backyard. The home offers 3 bedrooms, 2 bathrooms, and modern upgrades such as a tankless water heater (2022) and an HVAC system (2014). Move-in ready with stylish updates and great outdoor space! Schedule a showing ASAP! This won’t last long!
Zillow last checked: 8 hours ago
Listing updated: May 01, 2025 at 09:39am
Listed by:
Blake Reynolds 217-422-3335,
Main Place Real Estate
Bought with:
Randy Grigg, 475179434
Vieweg RE/Better Homes & Gardens Real Estate-Service First
Source: CIBR,MLS#: 6250891 Originating MLS: Central Illinois Board Of REALTORS
Originating MLS: Central Illinois Board Of REALTORS
Facts & features
Interior
Bedrooms & bathrooms
- Bedrooms: 3
- Bathrooms: 2
- Full bathrooms: 2
Primary bedroom
- Level: Main
- Length: 14
Bedroom
- Level: Main
Bedroom
- Level: Main
Primary bathroom
- Level: Main
Dining room
- Level: Main
Family room
- Level: Main
Other
- Level: Main
Kitchen
- Level: Main
- Length: 13
Living room
- Level: Main
Sunroom
- Level: Main
Heating
- Forced Air, Gas
Cooling
- Central Air
Appliances
- Included: Dishwasher, Gas Water Heater, Oven, Refrigerator
Features
- Fireplace, Bath in Primary Bedroom, Main Level Primary
- Basement: Unfinished,Full
- Number of fireplaces: 1
- Fireplace features: Gas
Interior area
- Total structure area: 2,169
- Total interior livable area: 2,169 sqft
- Finished area above ground: 2,169
- Finished area below ground: 0
Property
Parking
- Total spaces: 2
- Parking features: Attached, Garage
- Attached garage spaces: 2
Features
- Levels: One
- Stories: 1
- Patio & porch: Enclosed, Patio
Lot
- Size: 10,018 sqft
Details
- Parcel number: 041226403013
- Zoning: MUN
- Special conditions: None
Construction
Type & style
- Home type: SingleFamily
- Architectural style: Other
- Property subtype: Single Family Residence
Materials
- Wood Siding
- Foundation: Basement
- Roof: Other
Condition
- Year built: 1965
Utilities & green energy
- Sewer: Public Sewer
- Water: Public
Community & neighborhood
Location
- Region: Decatur
- Subdivision: South Shores 22nd Add
Other
Other facts
- Road surface type: Concrete
Price history
| Date | Event | Price |
|---|---|---|
| 4/30/2025 | Sold | $190,000+8.6%$88/sqft |
Source: | ||
| 3/9/2025 | Pending sale | $175,000$81/sqft |
Source: | ||
| 3/5/2025 | Listed for sale | $175,000+56.3%$81/sqft |
Source: | ||
| 2/4/2013 | Sold | $112,000+49.3%$52/sqft |
Source: | ||
| 9/28/2011 | Sold | $75,000$35/sqft |
Source: Public Record Report a problem | ||
Public tax history
| Year | Property taxes | Tax assessment |
|---|---|---|
| 2024 | $3,793 +1.4% | $45,178 +3.7% |
| 2023 | $3,740 +8.1% | $43,579 +9.4% |
| 2022 | $3,459 +7.8% | $39,820 +7.1% |
Find assessor info on the county website
Neighborhood: 62521
Nearby schools
GreatSchools rating
- 2/10South Shores Elementary SchoolGrades: K-6Distance: 0.5 mi
- 1/10Stephen Decatur Middle SchoolGrades: 7-8Distance: 5.3 mi
- 2/10Eisenhower High SchoolGrades: 9-12Distance: 1.4 mi
Schools provided by the listing agent
- District: Decatur Dist 61
Source: CIBR. This data may not be complete. We recommend contacting the local school district to confirm school assignments for this home.
Get pre-qualified for a loan
At Zillow Home Loans, we can pre-qualify you in as little as 5 minutes with no impact to your credit score.An equal housing lender. NMLS #10287.


