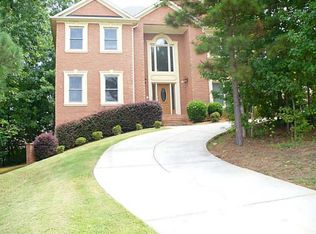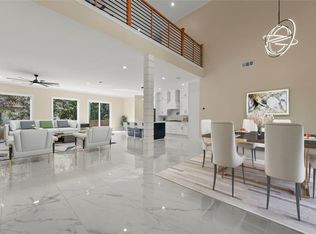PRICE REDUCED! Elegant 3 sided brick home with upgraded features throughout w Full Finished Basement level. Beautiful Chef's Kitchen with ample Cabinetry, Large granite island and countertops! Hardwood floor on main, spiral staircase with hardwoods from top to lower level all over looking to the fireside Airy Family room and French doors to covered porches! True master retreat with trey ceilings, separate sitting area and private bath with dual sink vanity, soaking tub, his/her closet, Frameless shower. Spacious loft area, separate dining and office/Great room.
This property is off market, which means it's not currently listed for sale or rent on Zillow. This may be different from what's available on other websites or public sources.

