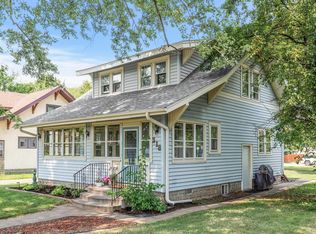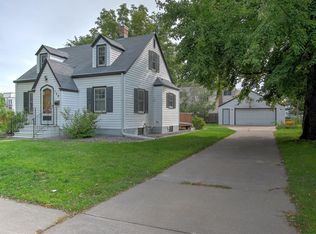Closed
$269,000
334 2nd Ave SW, Cambridge, MN 55008
4beds
2,352sqft
Single Family Residence
Built in 1918
8,712 Square Feet Lot
$277,400 Zestimate®
$114/sqft
$2,213 Estimated rent
Home value
$277,400
$252,000 - $302,000
$2,213/mo
Zestimate® history
Loading...
Owner options
Explore your selling options
What's special
Welcome to this Craftsman-style home! 4 bedroom plus office! Flex room in basement could add another egress window for a 5th bedroom! Sunny front porch for extra space for plants! Hardwood floors - no carpet. Easy floor plan with large rooms and ample storage! Fully fenced backyard, with stamped concrete patio great for grilling and entertaining. 1 car garage with 2 parking spaces in alley. Excellent walkability to Main Street shops and restaurants. Come check out this charming spot!
Zillow last checked: 8 hours ago
Listing updated: December 03, 2025 at 12:12am
Listed by:
Becky Penttila 612-810-0930,
Coldwell Banker Realty
Bought with:
Brett Cleveland
eXp Realty
Source: NorthstarMLS as distributed by MLS GRID,MLS#: 6618742
Facts & features
Interior
Bedrooms & bathrooms
- Bedrooms: 4
- Bathrooms: 2
- Full bathrooms: 1
- 3/4 bathrooms: 1
Bedroom 1
- Level: Main
- Area: 90 Square Feet
- Dimensions: 10x9
Bedroom 2
- Level: Upper
- Area: 192 Square Feet
- Dimensions: 16x12
Bedroom 3
- Level: Upper
- Area: 140 Square Feet
- Dimensions: 14x10
Bedroom 4
- Level: Lower
- Area: 156 Square Feet
- Dimensions: 13x12
Other
- Level: Basement
- Area: 156 Square Feet
- Dimensions: 13x12
Dining room
- Level: Main
- Area: 120 Square Feet
- Dimensions: 10x12
Kitchen
- Level: Main
- Area: 120 Square Feet
- Dimensions: 15x8
Living room
- Level: Main
- Area: 306 Square Feet
- Dimensions: 17x18
Office
- Level: Upper
- Area: 80 Square Feet
- Dimensions: 8x10
Patio
- Level: Main
- Area: 190 Square Feet
- Dimensions: 19x10
Porch
- Level: Main
- Area: 144 Square Feet
- Dimensions: 18x8
Heating
- Forced Air
Cooling
- Central Air
Appliances
- Included: Dishwasher, Disposal, Dryer, Freezer, Gas Water Heater, Range, Refrigerator, Washer
Features
- Basement: Block
- Has fireplace: No
Interior area
- Total structure area: 2,352
- Total interior livable area: 2,352 sqft
- Finished area above ground: 1,568
- Finished area below ground: 784
Property
Parking
- Total spaces: 1
- Parking features: Detached, Garage Door Opener
- Garage spaces: 1
- Has uncovered spaces: Yes
Accessibility
- Accessibility features: None
Features
- Levels: One and One Half
- Stories: 1
- Patio & porch: Patio, Porch
- Fencing: Full,Wood
Lot
- Size: 8,712 sqft
- Dimensions: 65 x 25
Details
- Foundation area: 784
- Parcel number: 150690310
- Zoning description: Residential-Single Family
Construction
Type & style
- Home type: SingleFamily
- Property subtype: Single Family Residence
Materials
- Block, Brick/Stone, Stucco, Wood Siding
Condition
- Age of Property: 107
- New construction: No
- Year built: 1918
Utilities & green energy
- Electric: Circuit Breakers
- Gas: Natural Gas
- Sewer: City Sewer/Connected
- Water: City Water/Connected
Community & neighborhood
Location
- Region: Cambridge
- Subdivision: Original Townsite Cambridge
HOA & financial
HOA
- Has HOA: No
Price history
| Date | Event | Price |
|---|---|---|
| 11/27/2024 | Sold | $269,000$114/sqft |
Source: | ||
| 11/3/2024 | Pending sale | $269,000$114/sqft |
Source: | ||
| 10/17/2024 | Listed for sale | $269,000+21.2%$114/sqft |
Source: | ||
| 11/18/2020 | Sold | $222,000+5.8%$94/sqft |
Source: | ||
| 10/19/2020 | Pending sale | $209,900$89/sqft |
Source: JP Willman Realty Twin Cities #5625059 | ||
Public tax history
| Year | Property taxes | Tax assessment |
|---|---|---|
| 2024 | $2,758 +4% | $205,400 |
| 2023 | $2,652 +2.2% | $205,400 +7.9% |
| 2022 | $2,596 +8.1% | $190,300 |
Find assessor info on the county website
Neighborhood: 55008
Nearby schools
GreatSchools rating
- 6/10Cambridge Intermediate SchoolGrades: 3-5Distance: 0.2 mi
- 7/10Cambridge Middle SchoolGrades: 6-8Distance: 2.5 mi
- 6/10Cambridge-Isanti High SchoolGrades: 9-12Distance: 0.4 mi

Get pre-qualified for a loan
At Zillow Home Loans, we can pre-qualify you in as little as 5 minutes with no impact to your credit score.An equal housing lender. NMLS #10287.
Sell for more on Zillow
Get a free Zillow Showcase℠ listing and you could sell for .
$277,400
2% more+ $5,548
With Zillow Showcase(estimated)
$282,948
