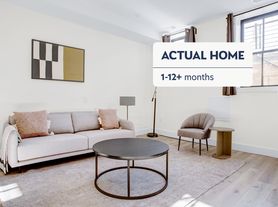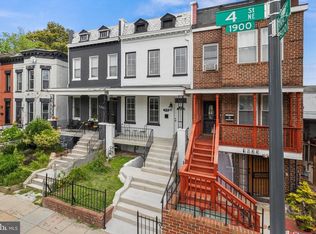Welcome to 334 11th Street SE, a fully furnished Capitol Hill home that blends historic charm with modern comfort! Step inside to find soaring 11-foot ceilings across the first level, brand new Oak hardwood floors, and sunlight pouring through oversized windows across all sides of the home, creating a warm and inviting atmosphere. The home features three spacious bedrooms upstairs, offering plenty of room for family, guests, or a home office. A large backyard provides rare outdoor space in the city, perfect for entertaining or quiet evenings. With easy access to the Metro, the U.S. Capitol, Parks, and the surrounding Capital region, this property offers both convenience and style, within one of the most historic Washington neighborhoods. Application on RentSpree, please call listing agent with any questions. Move-in date can be flexible, please inquire. Home can be unfurnished if you desire as well!
Townhouse for rent
$6,500/mo
334 11th St SE, Washington, DC 20003
3beds
1,712sqft
Price may not include required fees and charges.
Townhouse
Available now
Cats, dogs OK
Central air, electric
Has laundry laundry
On street parking
Natural gas, forced air, fireplace
What's special
Spacious bedroomsLarge backyard
- 40 days |
- -- |
- -- |
District law requires that a housing provider state that the housing provider will not refuse to rent a rental unit to a person because the person will provide the rental payment, in whole or in part, through a voucher for rental housing assistance provided by the District or federal government.
Travel times
Looking to buy when your lease ends?
Consider a first-time homebuyer savings account designed to grow your down payment with up to a 6% match & 3.83% APY.
Facts & features
Interior
Bedrooms & bathrooms
- Bedrooms: 3
- Bathrooms: 3
- Full bathrooms: 2
- 1/2 bathrooms: 1
Heating
- Natural Gas, Forced Air, Fireplace
Cooling
- Central Air, Electric
Appliances
- Laundry: Has Laundry
Features
- Flooring: Hardwood
- Has fireplace: Yes
- Furnished: Yes
Interior area
- Total interior livable area: 1,712 sqft
Property
Parking
- Parking features: On Street
- Details: Contact manager
Features
- Exterior features: Contact manager
Details
- Parcel number: 09910802
Construction
Type & style
- Home type: Townhouse
- Property subtype: Townhouse
Condition
- Year built: 1908
Building
Management
- Pets allowed: Yes
Community & HOA
Location
- Region: Washington
Financial & listing details
- Lease term: Contact For Details
Price history
| Date | Event | Price |
|---|---|---|
| 8/27/2025 | Listed for rent | $6,500+94%$4/sqft |
Source: Bright MLS #DCDC2217306 | ||
| 7/8/2024 | Sold | $1,056,000+5.6%$617/sqft |
Source: | ||
| 6/26/2024 | Pending sale | $1,000,000$584/sqft |
Source: | ||
| 6/26/2024 | Listing removed | -- |
Source: | ||
| 6/19/2024 | Listed for sale | $1,000,000$584/sqft |
Source: | ||

