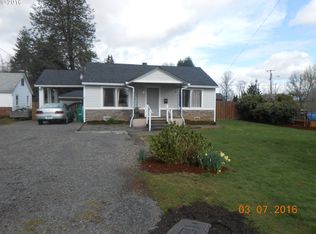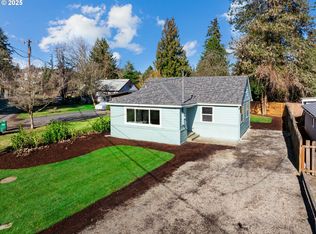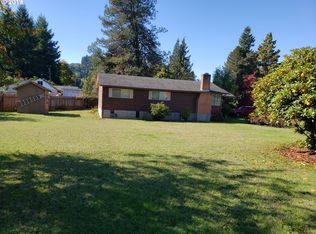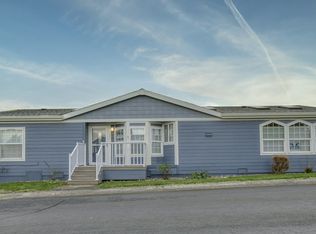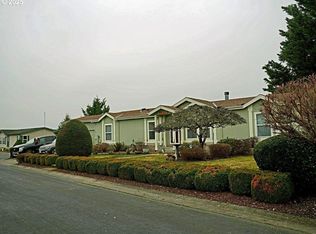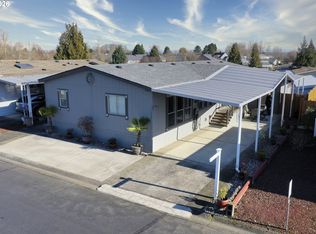REDUCED! MOTIVATED SELLER, ALL REASONABLE OFFERS CONSIDERED! Spacious Triple wide MF home on corner lot with open floor plan. Kitchen had pantry, eating island and comes with all upper end appliances: Gas 6 burner stove with griddle, double door refrigerator, and dishwasher. Washer and dryer in laundry room included too! Dining room leads to front room with access to backyard. Large separate family room, master suite offers jetted tub and shower in bathroom with large walk-in closet. Backyard has deck and shed.
Pending
Price cut: $5K (12/21)
$340,000
33399 NW E J Smith Rd, Scappoose, OR 97056
3beds
2,108sqft
Est.:
Residential, Manufactured Home
Built in 1998
10,018.8 Square Feet Lot
$-- Zestimate®
$161/sqft
$-- HOA
What's special
Eating islandLarge walk-in closetSeparate family roomMaster suiteJetted tubOpen floor planShower in bathroom
- 128 days |
- 949 |
- 42 |
Zillow last checked: 8 hours ago
Listing updated: January 29, 2026 at 10:51am
Listed by:
Linda Ison 503-396-1369,
John L. Scott
Source: RMLS (OR),MLS#: 203068428
Facts & features
Interior
Bedrooms & bathrooms
- Bedrooms: 3
- Bathrooms: 2
- Full bathrooms: 2
- Main level bathrooms: 2
Rooms
- Room types: Laundry, Bedroom 2, Bedroom 3, Dining Room, Family Room, Kitchen, Living Room, Primary Bedroom
Primary bedroom
- Features: Exterior Entry, Jetted Tub, Suite, Walkin Closet, Wallto Wall Carpet
- Level: Main
Bedroom 2
- Features: Walkin Closet, Wallto Wall Carpet
- Level: Main
Bedroom 3
- Features: Wallto Wall Carpet
- Level: Main
Dining room
- Features: Wallto Wall Carpet
- Level: Main
Family room
- Features: Wallto Wall Carpet
- Level: Main
Kitchen
- Features: Dishwasher, Butlers Pantry, Free Standing Range, Free Standing Refrigerator
- Level: Main
Living room
- Features: Living Room Dining Room Combo, High Ceilings, Wallto Wall Carpet
- Level: Main
Heating
- Forced Air, Heat Pump
Cooling
- Central Air, Heat Pump
Appliances
- Included: Dishwasher, Disposal, Free-Standing Gas Range, Free-Standing Range, Free-Standing Refrigerator, Plumbed For Ice Maker, Washer/Dryer, Electric Water Heater
- Laundry: Laundry Room
Features
- High Ceilings, High Speed Internet, Vaulted Ceiling(s), Walk-In Closet(s), Butlers Pantry, Living Room Dining Room Combo, Suite, Kitchen Island, Tile
- Flooring: Hardwood, Vinyl, Wall to Wall Carpet, Wood
- Windows: Double Pane Windows, Vinyl Frames
- Basement: Crawl Space
- Fireplace features: Electric
Interior area
- Total structure area: 2,108
- Total interior livable area: 2,108 sqft
Property
Parking
- Parking features: Carport, Driveway, RV Access/Parking, RV Boat Storage
- Has carport: Yes
- Has uncovered spaces: Yes
Accessibility
- Accessibility features: One Level, Accessibility
Features
- Stories: 1
- Patio & porch: Deck, Porch
- Exterior features: Raised Beds, Yard, Exterior Entry
- Has spa: Yes
- Spa features: Bath
Lot
- Size: 10,018.8 Square Feet
- Features: Corner Lot, Level, SqFt 10000 to 14999
Details
- Additional structures: Outbuilding, RVParking, RVBoatStorage
- Parcel number: 3510
Construction
Type & style
- Home type: MobileManufactured
- Property subtype: Residential, Manufactured Home
Materials
- T111 Siding
- Foundation: Block, Concrete Perimeter
- Roof: Composition
Condition
- Resale
- New construction: No
- Year built: 1998
Utilities & green energy
- Gas: Gas
- Sewer: Public Sewer
- Water: Public
- Utilities for property: Cable Connected, Satellite Internet Service
Community & HOA
HOA
- Has HOA: No
Location
- Region: Scappoose
Financial & listing details
- Price per square foot: $161/sqft
- Tax assessed value: $409,970
- Annual tax amount: $3,621
- Date on market: 9/26/2025
- Cumulative days on market: 128 days
- Listing terms: Cash,Conventional
- Road surface type: Paved
- Body type: Triple Wide
Estimated market value
Not available
Estimated sales range
Not available
Not available
Price history
Price history
| Date | Event | Price |
|---|---|---|
| 1/30/2026 | Pending sale | $340,000$161/sqft |
Source: | ||
| 12/21/2025 | Price change | $340,000-1.4%$161/sqft |
Source: | ||
| 11/4/2025 | Price change | $345,000-1.4%$164/sqft |
Source: | ||
| 10/24/2025 | Price change | $350,000-4.1%$166/sqft |
Source: | ||
| 10/16/2025 | Price change | $364,900-1.4%$173/sqft |
Source: | ||
Public tax history
BuyAbility℠ payment
Est. payment
$1,953/mo
Principal & interest
$1621
Property taxes
$213
Home insurance
$119
Climate risks
Neighborhood: 97056
Nearby schools
GreatSchools rating
- 8/10Otto Petersen Elementary SchoolGrades: 4-6Distance: 0.8 mi
- 5/10Scappoose Middle SchoolGrades: 7-8Distance: 0.6 mi
- 8/10Scappoose High SchoolGrades: 9-12Distance: 1 mi
Schools provided by the listing agent
- Elementary: Grant Watts
- Middle: Scappoose
- High: Scappoose
Source: RMLS (OR). This data may not be complete. We recommend contacting the local school district to confirm school assignments for this home.
- Loading
