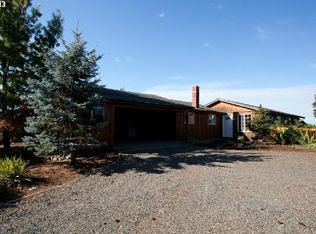Sold for $906,000 on 06/27/25
$906,000
33391 SE Doyle Rd, Estacada, OR 97023
4beds
3,420sqft
SingleFamily
Built in 1975
23.12 Acres Lot
$910,900 Zestimate®
$265/sqft
$3,468 Estimated rent
Home value
$910,900
$856,000 - $966,000
$3,468/mo
Zestimate® history
Loading...
Owner options
Explore your selling options
What's special
Fall in love with this Tranquil Wilderness Retreat. Fish for Steelhead & Coho w/Picnic Area & Swimming Hole in DELPH CREEK on Property! Acres of Hiking/Horse Trails,Seasonal Pond,Pool House w/Indoor Swimming Pool. Large Daylight Ranch Home has 4 beds/3 baths & Separate Living Area w/2nd Kitchen.Huge 2100+SF Shop. Apx $150k Marketable Timber. Lots of space for Possible retreat facility...or just Make this Unique Property your dream home!
Facts & features
Interior
Bedrooms & bathrooms
- Bedrooms: 4
- Bathrooms: 3
- Full bathrooms: 3
- Main level bathrooms: 2
Heating
- Forced air, Oil
Appliances
- Included: Dishwasher, Range / Oven, Refrigerator, Trash compactor
- Laundry: Laundry Room, Inside
Features
- Ceiling Fan(s), Garage Door Opener, Closet, Bedroom 4, Bathroom, Formal, Eat Bar, Closet Organizer, Kitchen/Dining Room Combo, Separate Living Quarters/Apartment/Aux Living Unit, 2nd Kitchen
- Doors: Sliding Doors
- Basement: Finished
- Has fireplace: Yes
- Fireplace features: Wood Burning
Interior area
- Structure area source: Tax Record
- Total interior livable area: 3,420 sqft
Property
Parking
- Total spaces: 2
- Parking features: Garage - Attached
Features
- Patio & porch: Deck, Covered Deck
- Exterior features: Wood, Metal
- Pool features: Indoor Pool, Outdoor Pool
- Has spa: Yes
- Spa features: Free-Standing Hot Tub
- Waterfront features: Creek, Pond, Distance To Waterfront(0.25 Miles)
- Body of water: Delph Creek
Lot
- Size: 23.12 Acres
- Features: Private, Views, Seasonal, 20 to 49.99 Acres
- Residential vegetation: Wooded
Details
- Additional structures: Workshop, Outbuilding, Second Garage, Tool Shed
- Parcel number: 00944321
- Zoning: AG/For
Construction
Type & style
- Home type: SingleFamily
- Architectural style: Daylight Ranch
Materials
- Roof: Composition
Condition
- Approximately
- Year built: 1975
Utilities & green energy
- Gas: Oil
- Sewer: Septic Tank
- Water: Well
Community & neighborhood
Security
- Security features: Security System Owned
Location
- Region: Estacada
Other
Other facts
- ViewYN: true
- Sewer: Septic Tank
- Heating: Forced Air
- WaterSource: Well
- WaterfrontFeatures: Creek, Pond, Distance To Waterfront(0.25 Miles)
- Appliances: Dishwasher, Trash Compactor, Electric Water Heater, Free-Standing Range, Free-Standing Refrigerator
- FireplaceYN: true
- InteriorFeatures: Ceiling Fan(s), Garage Door Opener, Closet, Bedroom 4, Bathroom, Formal, Eat Bar, Closet Organizer, Kitchen/Dining Room Combo, Separate Living Quarters/Apartment/Aux Living Unit, 2nd Kitchen
- ParkingFeatures: RV Parking, Driveway, Attached, RV Access/Parking
- GarageYN: true
- AttachedGarageYN: true
- SpaYN: true
- Basement: Partially Finished, Daylight
- HeatingYN: true
- PatioAndPorchFeatures: Deck, Covered Deck
- FireplaceFeatures: Wood Burning
- FireplacesTotal: 1
- WaterfrontYN: true
- ConstructionMaterials: Aluminum Siding
- Roof: Composition
- PoolPrivateYN: True
- HomeWarrantyYN: True
- MainLevelBathrooms: 2
- OtherStructures: Workshop, Outbuilding, Second Garage, Tool Shed
- PoolFeatures: Indoor Pool, Outdoor Pool
- FarmLandAreaUnits: Square Feet
- Vegetation: Wooded
- OpenParkingYN: true
- LotFeatures: Private, Views, Seasonal, 20 to 49.99 Acres
- LivingAreaSource: tax record
- Zoning: AG/For
- WaterBodyName: Delph Creek
- LaundryFeatures: Laundry Room, Inside
- DoorFeatures: Sliding Doors
- Gas: Oil
- CurrentUse: Farm
- RoomBedroom3Features: Closet
- RoomBedroom2Level: Main
- RoomBedroom3Level: Main
- RoomDiningRoomLevel: Main
- RoomKitchenLevel: Main
- RoomLivingRoomLevel: Main
- SecurityFeatures: Security System Owned
- RoomFamilyRoomLevel: Lower
- RoomBedroom4Level: Lower
- View: Trees/Woods, Territorial, Seasonal
- RoomMasterBedroomLevel: Main
- RoomMasterBedroomFeatures: Bathroom, Sliding Doors
- ExteriorFeatures: RV Parking
- RoomKitchenFeatures: Eat Bar
- RoomLivingRoomFeatures: Sliding Doors, Formal
- ArchitecturalStyle: Daylight Ranch
- RoomBedroom2Features: Closet Organizer
- RoomDiningRoomFeatures: Kitchen/Dining Room Combo
- BuildingAreaSource: Tax Record
- MlsStatus: Pending
- PropertyCondition: Approximately
- SpaFeatures: Free-Standing Hot Tub
- Exclusions: Exclude Rock Collection Outside East Of House
- TaxAnnualAmount: 4250.97
Price history
| Date | Event | Price |
|---|---|---|
| 6/27/2025 | Sold | $906,000+9.8%$265/sqft |
Source: Public Record | ||
| 11/5/2020 | Sold | $825,000-2.9%$241/sqft |
Source: | ||
| 10/6/2020 | Pending sale | $849,900$249/sqft |
Source: Iron Gate Realty Group #18434395 | ||
| 8/13/2020 | Price change | $849,900-5%$249/sqft |
Source: Iron Gate Realty Group #18434395 | ||
| 4/23/2019 | Price change | $895,000-5.3%$262/sqft |
Source: Iron Gate Realty Group #18434395 | ||
Public tax history
| Year | Property taxes | Tax assessment |
|---|---|---|
| 2024 | $6,367 +2.3% | $489,198 +3% |
| 2023 | $6,222 +32% | $475,070 +32.3% |
| 2022 | $4,712 +2.7% | $359,026 +3% |
Find assessor info on the county website
Neighborhood: 97023
Nearby schools
GreatSchools rating
- 6/10River Mill Elementary SchoolGrades: K-5Distance: 3.9 mi
- 3/10Estacada Junior High SchoolGrades: 6-8Distance: 3.8 mi
- 4/10Estacada High SchoolGrades: 9-12Distance: 3.8 mi
Schools provided by the listing agent
- Elementary: Clackamas River
- Middle: Estacada
- High: Estacada
Source: The MLS. This data may not be complete. We recommend contacting the local school district to confirm school assignments for this home.

Get pre-qualified for a loan
At Zillow Home Loans, we can pre-qualify you in as little as 5 minutes with no impact to your credit score.An equal housing lender. NMLS #10287.
Sell for more on Zillow
Get a free Zillow Showcase℠ listing and you could sell for .
$910,900
2% more+ $18,218
With Zillow Showcase(estimated)
$929,118