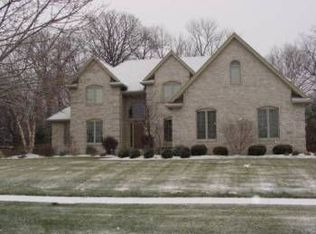A lifestyle that words can't describe! New brushed nickel hardware throughout. Private and breathtaking one acre ravine lot overlooking creek. Multi-level decks, two story grand foyer, two story Great rm w/built-ins. True gourmet kitchen and sunroom. Master suite w/walk-in shower. Three fireplaces, 1600 sq' lower level, media center, bar, kitchen & fitness center. Over size garage.
This property is off market, which means it's not currently listed for sale or rent on Zillow. This may be different from what's available on other websites or public sources.

