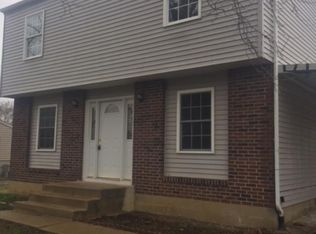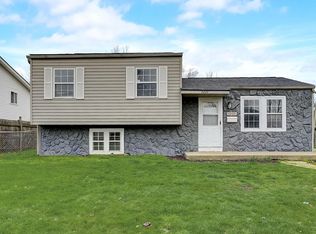Bring us an OFFER..Motivated seller, selling ''AS-IS''...PRICED REDUCED. This is house This home has lots of potential with a little TLC. There's plenty of space in this 3 level split home situated on a large corner lot with no neighbors! Enjoy the breeze with the screened in porch. The living room offers carpet (wood laminate flooring underneath) and ceiling fan, that leads to the eating space in the kitchen. An additional family room is located off the kitchen. Finished lower level with add-on bath. 2 car detached garage w/concrete breezeway between the home and the garage. Ramp can be easily removed. Seller is a disabled veteran. THIS HOME is Ready for a new owner!! PLEASE ALLOW 48 HOURS FOR A RESPONSE...SELLER IS ELDERLY AND DISABLED AND NEED TO REVIEW ALL OFFERS WITH FAMILY
This property is off market, which means it's not currently listed for sale or rent on Zillow. This may be different from what's available on other websites or public sources.

