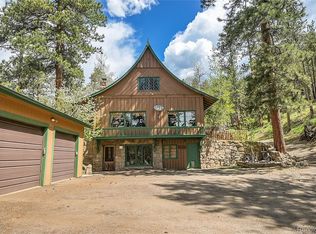Sold for $1,105,000 on 11/01/24
$1,105,000
3339 Russell Gulch Road, Evergreen, CO 80439
4beds
3,044sqft
Single Family Residence
Built in 1928
1.58 Acres Lot
$1,058,700 Zestimate®
$363/sqft
$4,163 Estimated rent
Home value
$1,058,700
$985,000 - $1.13M
$4,163/mo
Zestimate® history
Loading...
Owner options
Explore your selling options
What's special
This charming 1928 log cabin, situated on a picturesque circle drive, is nestled amidst a lush expanse of towering pines. With 3,044 square feet of thoughtfully designed space, the home seamlessly blends classic mountain charm with contemporary updates. Main Level offers a light-filled, open layout with striking stone fireplace and wood beams in the Living Room, wainscoting in the Dining Room, and a Sleek Modern Kitchen complete with cozy fireplace. Main Level Living extends with two spacious bedrooms, two full bathrooms, and a convenient laundry area with plentiful, designated storage for each space. Downstairs, two additional updated bedrooms and a full bathroom, provide comfortable and private spaces for guests or family. The separate, nearby heated cabin (added 2020) is a versatile space, perfect for a home office, gym, or creative arts studio, offering endless possibilities to suit your lifestyle.
Surrounded by a flat, maintained yard, this home is an enchanting blend of historical elegance and modern convenience, offering an exceptional retreat in the heart of nature. The total acreage for this exceptional property is 1.58 acres; includes seasonal pond, Heated Cabin, Greenhouse, Irrigation Well House, 2 Storage Sheds, and Outdoor Stone Fireplace.
Zillow last checked: 8 hours ago
Listing updated: August 05, 2025 at 05:29pm
Listed by:
Suzanne Jaco 214-476-0917 sjaco@kw.com,
Keller Williams Foothills Realty, LLC
Bought with:
Jane Lein, 40047576
Keller Williams Foothills Realty
Source: REcolorado,MLS#: 6710909
Facts & features
Interior
Bedrooms & bathrooms
- Bedrooms: 4
- Bathrooms: 3
- Full bathrooms: 3
Primary bedroom
- Description: Large Bedroom With A Wall Of Closet Space
- Level: Upper
Bedroom
- Description: Large Bedroom With (2) Picture Windows And Non-Working Fireplace
- Level: Upper
Bedroom
- Description: Ground Level Bedroom, Carpeted & Large Closet
- Level: Lower
Bedroom
- Description: Ground Level Bedroom, Carpeted & Large Closet
- Level: Lower
Primary bathroom
- Description: Large Bathroom With Shower & Tub
- Level: Upper
Bathroom
- Description: Updated Bath With Shower & Tub
- Level: Upper
Bathroom
- Description: Large Bathroom With Shower & Tub
- Level: Lower
Dining room
- Description: Spacious Dining Room With Wainscoting
- Level: Upper
Kitchen
- Description: Open, Sleek Modern Kitchen With Gas Fireplace
- Level: Upper
Laundry
- Description: Stackable Washer & Dryer Flanked With Storage
- Level: Upper
Living room
- Description: Fireplace, Huge Picture Windows
- Level: Upper
Sun room
- Description: Lounge/ Library/ Sunroom Off Dining Room
- Level: Upper
Heating
- Forced Air, Natural Gas
Cooling
- None
Appliances
- Included: Dishwasher, Dryer, Gas Water Heater, Oven, Range, Range Hood, Refrigerator, Washer, Water Softener
Features
- High Ceilings, High Speed Internet, Open Floorplan, Pantry, Primary Suite, Quartz Counters, Smoke Free
- Flooring: Carpet, Stone, Wood
- Windows: Skylight(s)
- Has basement: No
- Number of fireplaces: 2
- Fireplace features: Family Room, Gas, Insert, Kitchen
Interior area
- Total structure area: 3,044
- Total interior livable area: 3,044 sqft
- Finished area above ground: 3,044
Property
Parking
- Total spaces: 7
- Parking features: Circular Driveway, Concrete
- Attached garage spaces: 1
- Has uncovered spaces: Yes
- Details: Off Street Spaces: 6
Features
- Patio & porch: Covered, Deck, Front Porch
- Exterior features: Private Yard, Rain Gutters
- Has view: Yes
- View description: Meadow, Mountain(s)
Lot
- Size: 1.58 Acres
- Features: Cul-De-Sac, Level, Many Trees, Protected Watershed, Secluded, Sloped, Suitable For Grazing
- Residential vegetation: Grassed, Natural State, Wooded
Details
- Parcel number: 131613
- Zoning: MR-3
- Special conditions: Standard
Construction
Type & style
- Home type: SingleFamily
- Architectural style: Chalet,Mountain Contemporary
- Property subtype: Single Family Residence
Materials
- Concrete, Log, Other, Rock, Wood Siding
- Foundation: Concrete Perimeter, Structural
- Roof: Composition
Condition
- Updated/Remodeled
- Year built: 1928
Utilities & green energy
- Electric: 220 Volts
- Water: Well
- Utilities for property: Cable Available, Electricity Connected, Internet Access (Wired), Natural Gas Connected, Phone Available
Community & neighborhood
Security
- Security features: Carbon Monoxide Detector(s)
Location
- Region: Evergreen
- Subdivision: Russell Gulch
Other
Other facts
- Listing terms: 1031 Exchange,Cash,Conventional
- Ownership: Individual
- Road surface type: Gravel, Paved
Price history
| Date | Event | Price |
|---|---|---|
| 11/1/2024 | Sold | $1,105,000+1.4%$363/sqft |
Source: | ||
| 9/17/2024 | Pending sale | $1,090,000$358/sqft |
Source: | ||
| 9/12/2024 | Listed for sale | $1,090,000+81.7%$358/sqft |
Source: | ||
| 12/5/2016 | Sold | $600,000+0.2%$197/sqft |
Source: Public Record Report a problem | ||
| 9/22/2016 | Price change | $599,000-4.2%$197/sqft |
Source: RE/MAX ALLIANCE EVERGREEN #8142924 Report a problem | ||
Public tax history
| Year | Property taxes | Tax assessment |
|---|---|---|
| 2024 | $5,700 +36% | $59,309 |
| 2023 | $4,191 -0.9% | $59,309 +40.2% |
| 2022 | $4,230 +28.7% | $42,309 -2.8% |
Find assessor info on the county website
Neighborhood: 80439
Nearby schools
GreatSchools rating
- 9/10Parmalee Elementary SchoolGrades: K-5Distance: 2.2 mi
- 8/10Evergreen Middle SchoolGrades: 6-8Distance: 3.5 mi
- 9/10Evergreen High SchoolGrades: 9-12Distance: 2.9 mi
Schools provided by the listing agent
- Elementary: Parmalee
- Middle: Evergreen
- High: Evergreen
- District: Jefferson County R-1
Source: REcolorado. This data may not be complete. We recommend contacting the local school district to confirm school assignments for this home.

Get pre-qualified for a loan
At Zillow Home Loans, we can pre-qualify you in as little as 5 minutes with no impact to your credit score.An equal housing lender. NMLS #10287.
Sell for more on Zillow
Get a free Zillow Showcase℠ listing and you could sell for .
$1,058,700
2% more+ $21,174
With Zillow Showcase(estimated)
$1,079,874
