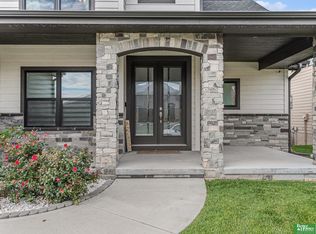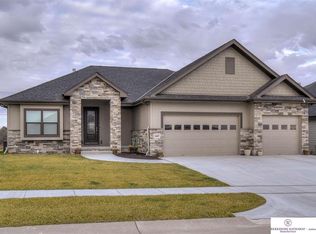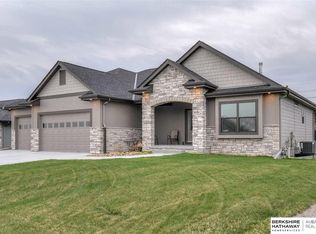Sold for $585,000 on 09/30/25
$585,000
3339 Robyn Rdg, Fremont, NE 68025
4beds
3,130sqft
Single Family Residence
Built in 2022
10,018.8 Square Feet Lot
$589,100 Zestimate®
$187/sqft
$3,020 Estimated rent
Home value
$589,100
Estimated sales range
Not available
$3,020/mo
Zestimate® history
Loading...
Owner options
Explore your selling options
What's special
Contract Pending Better than new! No need to wait for a new construction home. This two-year young home has everything you need! This home boasts four large bedrooms, all with generously-sized closets and direct bathroom access, plus a dedicated office, four bathrooms, and a huge four-car garage that is over forty feet deep! The home also comes with two separate laundry areas for convenience. High-end finishes throughout the home include quartz countertops, custom cabinets, designer blinds, breathtaking light fixtures, brand new carpet, and a picturesque staircase. The oversized deck and patio provide plenty of room for outdoor living. The finished area over the huge garage provides a great additional recreation room. HOA takes care of lawn maintenance, snow removal, and trash removal. On top of all of that, this move-in ready home has an extremely low tax levy of 1.55! Call today to find out how you can make this incredible house your home! Agent has equity.
Zillow last checked: 8 hours ago
Listing updated: October 02, 2025 at 09:55am
Listed by:
Greg Hall 402-650-0795,
BHHS Ambassador Real Estate
Bought with:
Greg Hall, 20150268
BHHS Ambassador Real Estate
Source: GPRMLS,MLS#: 22507098
Facts & features
Interior
Bedrooms & bathrooms
- Bedrooms: 4
- Bathrooms: 4
- Full bathrooms: 3
- 1/2 bathrooms: 1
- Partial bathrooms: 1
- Main level bathrooms: 2
Primary bedroom
- Level: Main
Bedroom 2
- Level: Main
Bedroom 3
- Level: Main
Bedroom 4
- Level: Main
Primary bathroom
- Features: Full, Shower, Whirlpool, Double Sinks
Basement
- Area: 1709
Heating
- Natural Gas, Forced Air
Cooling
- Central Air
Appliances
- Included: Oven, Refrigerator, Washer, Dishwasher, Dryer, Disposal, Microwave, Cooktop
Features
- High Ceilings, Ceiling Fan(s), Drain Tile, Jack and Jill Bath, Pantry
- Flooring: Carpet, Ceramic Tile
- Basement: Walk-Out Access
- Number of fireplaces: 1
- Fireplace features: Direct-Vent Gas Fire
Interior area
- Total structure area: 3,130
- Total interior livable area: 3,130 sqft
- Finished area above ground: 3,130
- Finished area below ground: 0
Property
Parking
- Total spaces: 4
- Parking features: Tandem, Attached, Garage Door Opener
- Attached garage spaces: 4
Features
- Levels: One and One Half
- Patio & porch: Porch, Patio, Covered Deck, Covered Patio
- Exterior features: Sprinkler System, Drain Tile
- Fencing: Partial,Vinyl
Lot
- Size: 10,018 sqft
- Features: Up to 1/4 Acre., Subdivided, Curb Cut, Paved
Details
- Parcel number: 2701399800
- Other equipment: Sump Pump
Construction
Type & style
- Home type: SingleFamily
- Property subtype: Single Family Residence
Materials
- Stone, Masonite
- Foundation: Concrete Perimeter
- Roof: Composition
Condition
- Not New and NOT a Model
- New construction: No
- Year built: 2022
Utilities & green energy
- Sewer: Public Sewer
- Water: Public
- Utilities for property: Cable Available, Electricity Available, Natural Gas Available, Water Available, Sewer Available, Storm Sewer, Phone Available, Fiber Optic
Community & neighborhood
Location
- Region: Fremont
- Subdivision: Ritz Lake
HOA & financial
HOA
- Has HOA: Yes
- HOA fee: $200 monthly
- Services included: Maintenance Grounds, Snow Removal, Common Area Maintenance, Trash
- Association name: Ritz Lake Villas HOA
Other
Other facts
- Listing terms: Private Financing Available,VA Loan,FHA,Conventional,Cash
- Ownership: Fee Simple
- Road surface type: Paved
Price history
| Date | Event | Price |
|---|---|---|
| 9/30/2025 | Sold | $585,000-2.5%$187/sqft |
Source: | ||
| 7/11/2025 | Price change | $599,900-1.7%$192/sqft |
Source: | ||
| 6/13/2025 | Price change | $610,000-1.2%$195/sqft |
Source: | ||
| 5/21/2025 | Price change | $617,500-1.2%$197/sqft |
Source: | ||
| 3/24/2025 | Price change | $625,000-1.6%$200/sqft |
Source: | ||
Public tax history
| Year | Property taxes | Tax assessment |
|---|---|---|
| 2024 | $7,315 -24.5% | $606,089 +12.8% |
| 2023 | $9,684 +403.8% | $537,538 +452.7% |
| 2022 | $1,922 +111.6% | $97,250 +94.5% |
Find assessor info on the county website
Neighborhood: 68025
Nearby schools
GreatSchools rating
- 7/10Clarmar Elementary SchoolGrades: PK-4Distance: 1.1 mi
- 4/10Fremont Middle SchoolGrades: 7-8Distance: 2 mi
- 1/10Fremont Senior High SchoolGrades: 9-12Distance: 1.3 mi
Schools provided by the listing agent
- Elementary: Clarmar
- Middle: Fremont
- High: Fremont
- District: Fremont
Source: GPRMLS. This data may not be complete. We recommend contacting the local school district to confirm school assignments for this home.

Get pre-qualified for a loan
At Zillow Home Loans, we can pre-qualify you in as little as 5 minutes with no impact to your credit score.An equal housing lender. NMLS #10287.
Sell for more on Zillow
Get a free Zillow Showcase℠ listing and you could sell for .
$589,100
2% more+ $11,782
With Zillow Showcase(estimated)
$600,882

