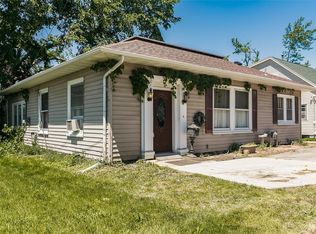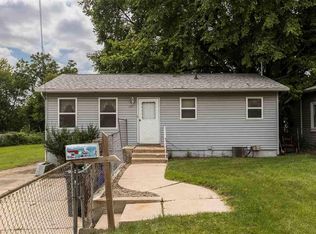Sold for $167,515
$167,515
3339 Oakland Rd NE, Cedar Rapids, IA 52402
3beds
1,617sqft
Single Family Residence, Residential
Built in 1952
8,276.4 Square Feet Lot
$170,400 Zestimate®
$104/sqft
$1,492 Estimated rent
Home value
$170,400
$157,000 - $184,000
$1,492/mo
Zestimate® history
Loading...
Owner options
Explore your selling options
What's special
This charming 1.5 story house is the perfect blend of modern features and cozy living. With 3 bedrooms and 2 baths, this adorable home has nearly 2500 square feet of living and storage space. On the main floor, you will love the sunny living room with its huge picture window and beautiful hardwood floors. Right off the living room is a spacious dining room that flows into the open kitchen. Equipped with modern appliances and a ton of cabinet space, the kitchen is the center of this home and the perfect place to cook and entertain. And speaking of entertaining, invite family and friends over to enjoy a warm, autumn evening on the screened-in porch while the kids run around in the backyard. And the neighborhood is great, too! Need groceries? Hy Vee is practically right outside your door. Hungry but don’t want to cook? You’re a short drive from bunches of restaurants. Need a little exercise? You’re within walking distance of Noelridge Park & Pool and the Cedar Valley bike trail. Need to get somewhere quickly? You’re right off of I-380. You can get anywhere in minutes. No matter what your lifestyle – a big bowl of popcorn and binge-watching Netflix or weekends with family and friends for the big game – this house is perfect for you. But you better hurry! This gem won’t last long!
Zillow last checked: 8 hours ago
Listing updated: December 02, 2024 at 06:49pm
Listed by:
John Beltramea 319-329-5646,
EXIT Eastern Iowa Real Estate Corridor
Bought with:
John Beltramea
EXIT Eastern Iowa Real Estate Corridor
Source: Iowa City Area AOR,MLS#: 202405321
Facts & features
Interior
Bedrooms & bathrooms
- Bedrooms: 3
- Bathrooms: 2
- Full bathrooms: 2
Heating
- Forced Air
Appliances
- Included: Dishwasher, Dryer, Washer
- Laundry: In Basement
Features
- Dining Room L Shaped, Primary On Main Level
- Flooring: Carpet, Vinyl
- Basement: Full
- Has fireplace: No
- Fireplace features: None
Interior area
- Total structure area: 1,617
- Total interior livable area: 1,617 sqft
- Finished area above ground: 1,377
- Finished area below ground: 240
Property
Parking
- Total spaces: 1
- Parking features: Off Street
Features
- Patio & porch: Patio, Screened
Lot
- Size: 8,276 sqft
- Dimensions: 8276 square feet
- Features: Less Than Half Acre
Details
- Additional structures: Shed(s)
- Parcel number: 141032900200000
- Zoning: Residential
- Special conditions: Standard
Construction
Type & style
- Home type: SingleFamily
- Property subtype: Single Family Residence, Residential
Materials
- Vinyl, Frame
Condition
- Year built: 1952
Utilities & green energy
- Sewer: Public Sewer
- Water: Public
- Utilities for property: Cable Available
Community & neighborhood
Community
- Community features: Sidewalks, Street Lights, Near Shopping, Close To School, Near Public Transport
Location
- Region: Cedar Rapids
- Subdivision: No
HOA & financial
HOA
- Services included: None
Other
Other facts
- Listing terms: Cash,Conventional
Price history
| Date | Event | Price |
|---|---|---|
| 11/15/2024 | Sold | $167,515-0.2%$104/sqft |
Source: | ||
| 10/29/2024 | Pending sale | $167,900$104/sqft |
Source: | ||
| 9/23/2024 | Price change | $167,900-3.9%$104/sqft |
Source: | ||
| 9/16/2024 | Price change | $174,777+27.6%$108/sqft |
Source: | ||
| 10/3/2022 | Pending sale | $137,000$85/sqft |
Source: | ||
Public tax history
| Year | Property taxes | Tax assessment |
|---|---|---|
| 2024 | $2,506 +12.6% | $140,700 -0.6% |
| 2023 | $2,226 -4.8% | $141,600 +23.8% |
| 2022 | $2,338 -5.7% | $114,400 -6.1% |
Find assessor info on the county website
Neighborhood: Noelridge Park
Nearby schools
GreatSchools rating
- 6/10Wright Elementary SchoolGrades: PK-5Distance: 0.3 mi
- 7/10Harding Middle SchoolGrades: 6-8Distance: 0.9 mi
- 3/10George Washington High SchoolGrades: 9-12Distance: 1.7 mi
Schools provided by the listing agent
- Elementary: Wright
- Middle: Harding
- High: Washington
Source: Iowa City Area AOR. This data may not be complete. We recommend contacting the local school district to confirm school assignments for this home.

Get pre-qualified for a loan
At Zillow Home Loans, we can pre-qualify you in as little as 5 minutes with no impact to your credit score.An equal housing lender. NMLS #10287.

