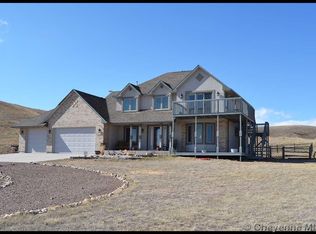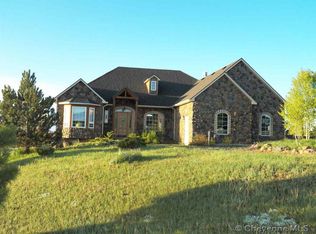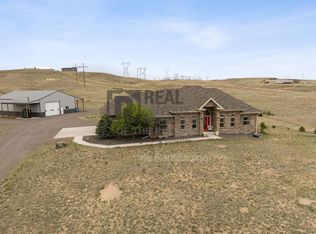Sold
Price Unknown
3339 Hales Ranch Rd, Cheyenne, WY 82007
5beds
4,004sqft
Rural Residential, Residential
Built in 2005
11.18 Acres Lot
$853,800 Zestimate®
$--/sqft
$3,223 Estimated rent
Home value
$853,800
$811,000 - $905,000
$3,223/mo
Zestimate® history
Loading...
Owner options
Explore your selling options
What's special
Location, Location, Location! You won't find views like this often in Cheyenne. This home sits on just over 11 acres with magnificent views of a small lake. This home has a gorgeous fireplace in the main living room that is stoned from floor to ceiling. The kitchen is massive with immense counter and cabinet space. The home has wood floors, high grade carpet, and impressive tile work. The main floor bathrooms offer double sinks and all bathrooms are full baths. The basement has a large family room with a flex space to create a home gym, library and more. The exterior is beautifully landscaped with tons of mature trees that would take years to grow. The outbuilding is perfection with room for RV storage!
Zillow last checked: 8 hours ago
Listing updated: October 04, 2023 at 12:40pm
Listed by:
Natacha Gaspar 307-640-6915,
#1 Properties
Bought with:
Megan Barr
eXp Realty, LLC
Source: Cheyenne BOR,MLS#: 90598
Facts & features
Interior
Bedrooms & bathrooms
- Bedrooms: 5
- Bathrooms: 3
- Full bathrooms: 3
- Main level bathrooms: 2
Primary bedroom
- Level: Main
- Area: 224
- Dimensions: 14 x 16
Bedroom 2
- Level: Main
- Area: 120
- Dimensions: 10 x 12
Bedroom 3
- Level: Main
- Area: 130
- Dimensions: 10 x 13
Bedroom 4
- Level: Basement
- Area: 168
- Dimensions: 12 x 14
Bedroom 5
- Level: Basement
- Area: 169
- Dimensions: 13 x 13
Bathroom 1
- Features: Full
- Level: Main
Bathroom 2
- Features: Full
- Level: Main
Bathroom 3
- Features: Full
- Level: Basement
Dining room
- Level: Main
- Area: 120
- Dimensions: 10 x 12
Family room
- Level: Basement
- Area: 912
- Dimensions: 24 x 38
Kitchen
- Level: Main
- Area: 529
- Dimensions: 23 x 23
Living room
- Level: Main
- Area: 266
- Dimensions: 14 x 19
Basement
- Area: 2002
Heating
- Forced Air, Natural Gas
Cooling
- Central Air
Appliances
- Included: Dishwasher, Disposal, Microwave, Range, Refrigerator
- Laundry: Main Level
Features
- Den/Study/Office, Eat-in Kitchen, Pantry, Separate Dining, Vaulted Ceiling(s), Walk-In Closet(s), Main Floor Primary, Solid Surface Countertops
- Flooring: Hardwood, Tile
- Windows: Thermal Windows
- Basement: Partially Finished
- Number of fireplaces: 1
- Fireplace features: One, Gas
Interior area
- Total structure area: 4,004
- Total interior livable area: 4,004 sqft
- Finished area above ground: 2,002
Property
Parking
- Total spaces: 3
- Parking features: 3 Car Attached, Garage Door Opener, RV Access/Parking
- Attached garage spaces: 3
Accessibility
- Accessibility features: None
Features
- Patio & porch: Deck, Covered Porch
- Exterior features: Dog Run, Sprinkler System
Lot
- Size: 11.18 Acres
- Dimensions: 487001
- Features: Front Yard Sod/Grass, Sprinklers In Front, Backyard Sod/Grass, Sprinklers In Rear, Drip Irrigation System, Native Plants, Many Trees
Details
- Additional structures: Workshop, Outbuilding
- Parcel number: 14653430200300
- Special conditions: None of the Above
Construction
Type & style
- Home type: SingleFamily
- Architectural style: Ranch
- Property subtype: Rural Residential, Residential
Materials
- Wood/Hardboard, Stone
- Foundation: Basement
- Roof: Composition/Asphalt
Condition
- New construction: No
- Year built: 2005
Utilities & green energy
- Electric: High West Energy
- Gas: Black Hills Energy
- Sewer: Septic Tank
- Water: Well
Green energy
- Energy efficient items: Thermostat
- Water conservation: Drip SprinklerSym.onTimer
Community & neighborhood
Community
- Community features: Wildlife
Location
- Region: Cheyenne
- Subdivision: Hr Ranch
HOA & financial
HOA
- Has HOA: Yes
- HOA fee: $100 annually
- Services included: Road Maintenance
Other
Other facts
- Listing agreement: 0
- Listing terms: Cash,Conventional,FHA,VA Loan
Price history
| Date | Event | Price |
|---|---|---|
| 10/2/2023 | Sold | -- |
Source: | ||
| 7/31/2023 | Pending sale | $875,000$219/sqft |
Source: | ||
| 7/16/2023 | Listed for sale | $875,000+153.6%$219/sqft |
Source: | ||
| 10/23/2010 | Listing removed | $345,000$86/sqft |
Source: HermanGroup Real Estate #26684 Report a problem | ||
| 10/15/2010 | Listed for sale | $345,000$86/sqft |
Source: HermanGroup Real Estate #26684 Report a problem | ||
Public tax history
| Year | Property taxes | Tax assessment |
|---|---|---|
| 2024 | $4,433 -1.1% | $66,012 -1.3% |
| 2023 | $4,482 +19.8% | $66,851 +22.7% |
| 2022 | $3,742 +12.7% | $54,491 +14.3% |
Find assessor info on the county website
Neighborhood: 82007
Nearby schools
GreatSchools rating
- 4/10Arp Elementary SchoolGrades: PK-6Distance: 7.2 mi
- 2/10Johnson Junior High SchoolGrades: 7-8Distance: 9 mi
- 2/10South High SchoolGrades: 9-12Distance: 9 mi


