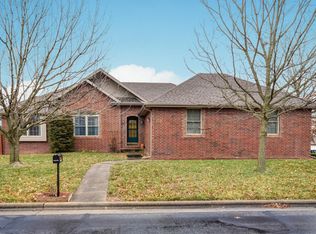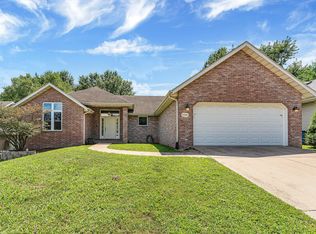Closed
Price Unknown
3339 E Cardinal Street, Springfield, MO 65804
4beds
2,432sqft
Single Family Residence
Built in 1997
9,583.2 Square Feet Lot
$341,900 Zestimate®
$--/sqft
$2,202 Estimated rent
Home value
$341,900
$325,000 - $359,000
$2,202/mo
Zestimate® history
Loading...
Owner options
Explore your selling options
What's special
3339 East Cardinal St. is a SHINY PENNY listing!! Immaculate and ready for a new owner, this home has 4 bedrooms and 3 full baths. Nestled in on a quiet cul-de-sac street and close to everything including, shopping, dining out, and the beautiful Galloway trails. Open living room area with a picture window looking out into a lovely back yard - also has a vaulted ceiling which opens to the walkway upstairs where a 4th bedroom and a full bath are located. Equipped with NEST front door lock and doorbell, thermostat, and garage door transmitters! White cabinets with quartz countertops and stainless appliances in kitchen. Sellers have only made this home more pristine during their ownership! Better come see for yourself!
Zillow last checked: 8 hours ago
Listing updated: January 22, 2026 at 11:48am
Listed by:
Kim Bateman 417-848-2979,
Murney Associates - Primrose
Bought with:
Bryan H Major, 1999127962
Murney Associates - Primrose
Source: SOMOMLS,MLS#: 60246357
Facts & features
Interior
Bedrooms & bathrooms
- Bedrooms: 4
- Bathrooms: 3
- Full bathrooms: 3
Primary bedroom
- Area: 223.44
- Dimensions: 14.7 x 15.2
Bedroom 2
- Area: 162.72
- Dimensions: 14.4 x 11.3
Bedroom 3
- Area: 119.48
- Dimensions: 10.3 x 11.6
Bedroom 4
- Area: 168.64
- Dimensions: 13.6 x 12.4
Living room
- Area: 277.09
- Dimensions: 19.11 x 14.5
Heating
- Forced Air, Central, Fireplace(s), Natural Gas
Cooling
- Central Air, Ceiling Fan(s)
Appliances
- Included: Dishwasher, Free-Standing Electric Oven, Microwave, Disposal
- Laundry: Main Level, W/D Hookup
Features
- Quartz Counters, Marble Counters, Vaulted Ceiling(s), High Ceilings, Walk-In Closet(s), Walk-in Shower
- Flooring: Carpet, Engineered Hardwood, Vinyl, Tile
- Doors: Storm Door(s)
- Windows: Blinds
- Has basement: No
- Attic: Partially Floored
- Has fireplace: Yes
- Fireplace features: Living Room, Gas
Interior area
- Total structure area: 2,432
- Total interior livable area: 2,432 sqft
- Finished area above ground: 2,432
- Finished area below ground: 0
Property
Parking
- Total spaces: 2
- Parking features: Driveway, Paved, Garage Faces Front, Garage Door Opener
- Attached garage spaces: 2
- Has uncovered spaces: Yes
Features
- Levels: One and One Half
- Stories: 1
- Patio & porch: Deck
- Exterior features: Rain Gutters
- Has spa: Yes
- Spa features: Bath
- Fencing: Privacy,Wood
Lot
- Size: 9,583 sqft
- Dimensions: 67 x 140
- Features: Curbs, Cul-De-Sac
Details
- Additional structures: Shed(s)
- Parcel number: 881916101212
Construction
Type & style
- Home type: SingleFamily
- Architectural style: Traditional,Ranch
- Property subtype: Single Family Residence
Materials
- Brick, Vinyl Siding
- Foundation: Crawl Space
- Roof: Composition
Condition
- Year built: 1997
Utilities & green energy
- Sewer: Public Sewer
- Water: Public
Community & neighborhood
Location
- Region: Springfield
- Subdivision: Twin Springs Estates
HOA & financial
HOA
- HOA fee: $30 annually
- Services included: Common Area Maintenance
Other
Other facts
- Listing terms: Cash,VA Loan,FHA,Conventional
- Road surface type: Asphalt, Concrete
Price history
| Date | Event | Price |
|---|---|---|
| 8/11/2023 | Sold | -- |
Source: | ||
| 7/14/2023 | Pending sale | $319,900$132/sqft |
Source: | ||
| 7/13/2023 | Price change | $319,900-3%$132/sqft |
Source: | ||
| 7/5/2023 | Listed for sale | $329,900+73.7%$136/sqft |
Source: | ||
| 5/28/2021 | Sold | -- |
Source: Agent Provided Report a problem | ||
Public tax history
| Year | Property taxes | Tax assessment |
|---|---|---|
| 2025 | $2,243 +2.9% | $45,030 +10.8% |
| 2024 | $2,181 +0.6% | $40,650 |
| 2023 | $2,169 +10.4% | $40,650 +13% |
Find assessor info on the county website
Neighborhood: Sequiota
Nearby schools
GreatSchools rating
- 10/10Sequiota Elementary SchoolGrades: K-5Distance: 1.1 mi
- 6/10Pershing Middle SchoolGrades: 6-8Distance: 2.9 mi
- 8/10Glendale High SchoolGrades: 9-12Distance: 2 mi
Schools provided by the listing agent
- Elementary: SGF-Sequiota
- Middle: SGF-Pershing
- High: SGF-Glendale
Source: SOMOMLS. This data may not be complete. We recommend contacting the local school district to confirm school assignments for this home.

