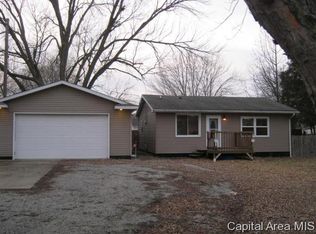Check out this move-in ready city home with tons of updates and a country feel on a beautiful .47 acre lot located on Springfield's far north side! You're sure to love the floor plan with its huge eat-in kitchen w/tile tops, tall 9' ceilings, GORGEOUS original finished HARDWOOD FLOORS, two remodeled baths on the main floor (especially the master bath with whirlpool tub), and all the living space in the finished basement. Most of home totally remodeled/updated in 2003; however, owner just installed NEW Furnace & A/C in Aug 2019! Basement has been professionally waterproofed (warranty attached) and is tastefully finished w/ 3rd Bedrm (no egress), family rm w/ free standing gas fireplace, huge utility rm w/ tile floor, & whirlpool room w/ tile flr & huge walk-in shower. As a bonus, there's a 2-car detached garage & 12x16 heated/cooled outbuilding that would make a great gym or workshop.
This property is off market, which means it's not currently listed for sale or rent on Zillow. This may be different from what's available on other websites or public sources.

