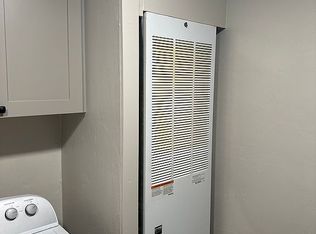Closed
$227,000
3339 Del Monte St, Laughlin, NV 89029
3beds
1,344sqft
Manufactured Home, Single Family Residence
Built in 1987
5,227.2 Square Feet Lot
$219,500 Zestimate®
$169/sqft
$1,647 Estimated rent
Home value
$219,500
$198,000 - $244,000
$1,647/mo
Zestimate® history
Loading...
Owner options
Explore your selling options
What's special
10K price reduction!! 1987 manufactured home that has been converted to REAL PROPERTY. Sitting on 5227 sf lot, this 1344 sf home boasts an UPGRADED KITCHEN with NEW cabinets and GRANITE counter tops. All new appliances! Upgraded Primary bathroom with tub/shower combo and extra storage. Upgraded laminate wood flooring throughout. 3 beds and 2 full baths. 320 SF GARAGE with garage door opener, work bench, shelves, cupboards. The guest bath has a walk-in tub with shower combo and hand rails. More storage in the laundry room with 2 year new washer and dryer. Secondary door to the carport through the laundry room. The yard is fully fenced. The car port is covered, front porch is covered and runs the length of the house, with secured gate. Ceiling fans in all rooms. Great buy for real property...no space rental fees! Move in ready! With 10K discount, new buyer can add additonal upgrades.
Zillow last checked: 8 hours ago
Listing updated: December 19, 2024 at 11:45am
Listed by:
Rebecca Ashby S.0174843 (702)816-6292,
Signature Real Estate Group
Bought with:
Kent J. Divich, S.0180200
Renaissance Realty Inc
Source: LVR,MLS#: 2630987 Originating MLS: Greater Las Vegas Association of Realtors Inc
Originating MLS: Greater Las Vegas Association of Realtors Inc
Facts & features
Interior
Bedrooms & bathrooms
- Bedrooms: 3
- Bathrooms: 2
- Full bathrooms: 2
Primary bedroom
- Description: Bedroom With Bath Downstairs,Ceiling Fan,Closet
- Dimensions: 12x12
Bedroom 2
- Description: Ceiling Fan,Closet
- Dimensions: 11x11
Bedroom 3
- Description: Ceiling Fan,Closet
- Dimensions: 11x11
Kitchen
- Description: Garden Window,Granite Countertops,Man Made Woodor Laminate Flooring
- Dimensions: 12x8
Heating
- Central, Gas
Cooling
- Central Air, Electric
Appliances
- Included: Dryer, Dishwasher, Disposal, Gas Range, Microwave, Refrigerator, Washer
- Laundry: Gas Dryer Hookup, Main Level, Laundry Room
Features
- Bedroom on Main Level, Ceiling Fan(s), Primary Downstairs
- Flooring: Laminate
- Windows: Blinds
- Has fireplace: No
Interior area
- Total structure area: 1,344
- Total interior livable area: 1,344 sqft
Property
Parking
- Total spaces: 2
- Parking features: Attached Carport, Detached, Exterior Access Door, Garage, Private, Shelves, Storage
- Garage spaces: 1
- Carport spaces: 1
- Covered spaces: 2
Features
- Stories: 1
- Patio & porch: Covered, Deck, Patio, Porch
- Exterior features: Deck, Porch, Patio, Private Yard, Awning(s)
- Fencing: Block,Back Yard
- Has view: Yes
- View description: Mountain(s)
Lot
- Size: 5,227 sqft
- Features: Desert Landscaping, Landscaped, < 1/4 Acre
Details
- Parcel number: 26428514039
- Zoning description: Single Family
- Horse amenities: None
Construction
Type & style
- Home type: MobileManufactured
- Architectural style: One Story
- Property subtype: Manufactured Home, Single Family Residence
Materials
- Roof: Composition,Shingle
Condition
- Good Condition,Resale
- Year built: 1987
Utilities & green energy
- Electric: Photovoltaics None
- Sewer: Public Sewer
- Water: Public
- Utilities for property: Cable Available
Community & neighborhood
Location
- Region: Laughlin
- Subdivision: Monte Del Sol
HOA & financial
HOA
- Has HOA: Yes
- HOA fee: $75 monthly
- Services included: Association Management
- Association name: Monte Del Sol
- Association phone: 702-835-6904
Other
Other facts
- Listing agreement: Exclusive Right To Sell
- Listing terms: Cash,Conventional,FHA,VA Loan
Price history
| Date | Event | Price |
|---|---|---|
| 12/19/2024 | Sold | $227,000+0.9%$169/sqft |
Source: | ||
| 11/15/2024 | Pending sale | $225,000$167/sqft |
Source: | ||
| 11/13/2024 | Price change | $225,000-4.3%$167/sqft |
Source: | ||
| 11/7/2024 | Listed for sale | $235,000+0.6%$175/sqft |
Source: | ||
| 9/30/2024 | Listing removed | $233,500$174/sqft |
Source: | ||
Public tax history
| Year | Property taxes | Tax assessment |
|---|---|---|
| 2025 | $837 +3% | $37,082 -5% |
| 2024 | $813 +3% | $39,016 +18.8% |
| 2023 | $789 +3% | $32,841 +8.9% |
Find assessor info on the county website
Neighborhood: 89029
Nearby schools
GreatSchools rating
- 4/10William G Bennett Elementary SchoolGrades: PK-5Distance: 0.8 mi
- 6/10Laughlin Jr/Sr High SchoolGrades: 6-12Distance: 1.9 mi
Schools provided by the listing agent
- Elementary: Bennett, William G.,Bennett, William G.
- Middle: Laughlin
- High: Laughlin
Source: LVR. This data may not be complete. We recommend contacting the local school district to confirm school assignments for this home.
