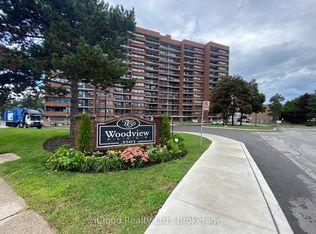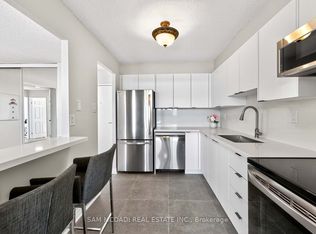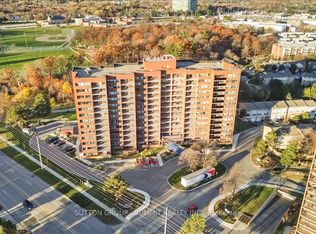Sold for $650,000
C$650,000
3339 Council Ring Rd, Mississauga, ON L5L 2A9
3beds
1,350sqft
Condo/Apt Unit, Residential, Condominium
Built in ----
-- sqft lot
$-- Zestimate®
C$481/sqft
C$3,099 Estimated rent
Home value
Not available
Estimated sales range
Not available
$3,099/mo
Loading...
Owner options
Explore your selling options
What's special
Welcome to Unit 56 at 3339 Council Ring Rd a well-maintained, carpet-free two-storey townhome located in the heart of Mississauga’s desirable Erin Mills community. This home features 3 spacious bedrooms and 3 bathrooms, offering comfortable and practical living for families, first-time buyers, or investors. The main floor boasts a warm, functional layout with a dedicated living area featuring large windows that bring in natural light and a walkout to your private backyard perfect for entertaining or unwinding after a long day. The kitchen offers generous cabinet space with a great functional flow. Upstairs, you’ll find three bright and well-sized bedrooms along with a full bathroom. The partially finished basement provides plenty of storage space or a blank canvas to create the additional living area you’ve been dreaming of. Updates include a newer furnace (2019) and upgraded basement windows (2024), giving peace of mind and added comfort. Situated in a quiet, family-friendly complex with low maintenance fees, this home is within walking distance to schools, parks, trails, shopping, and public transit. Quick access to major highways makes commuting simple and convenient. Don’t miss your chance to own a solid home in a fantastic neighbourhood schedule your private showing today!
Zillow last checked: 8 hours ago
Listing updated: August 20, 2025 at 12:19pm
Listed by:
Olivia Torun, Broker,
RE/MAX REALTY ENTERPRISES INC
Source: ITSO,MLS®#: 40717271Originating MLS®#: Cornerstone Association of REALTORS®
Facts & features
Interior
Bedrooms & bathrooms
- Bedrooms: 3
- Bathrooms: 3
- Full bathrooms: 2
- 1/2 bathrooms: 1
- Main level bathrooms: 1
Bedroom
- Description: Large window, closet
- Features: Laminate
- Level: Second
Bedroom
- Description: Large window, closet
- Features: Laminate
- Level: Second
Other
- Description: Large window, closet
- Features: Laminate
- Level: Second
Bathroom
- Features: 2-Piece
- Level: Main
Bathroom
- Features: 4-Piece
- Level: Second
Bathroom
- Features: 3-Piece
- Level: Basement
Dining room
- Description: Matching baseboards
- Features: Hardwood Floor
- Level: Main
Foyer
- Level: Main
Kitchen
- Description: Large window, tile backsplash
- Features: Tile Floors
- Level: Main
Laundry
- Level: Basement
Living room
- Description: Walk-out-to-backyard
- Features: Hardwood Floor
- Level: Main
Recreation room
- Description: Window, Partially finished
- Level: Basement
Heating
- Forced Air, Natural Gas
Cooling
- Central Air
Appliances
- Included: Water Heater, Dishwasher, Refrigerator, Stove
- Laundry: In Basement
Features
- Windows: Window Coverings
- Basement: Full,Partially Finished
- Number of fireplaces: 1
- Fireplace features: Wood Burning
Interior area
- Total structure area: 1,925
- Total interior livable area: 1,350 sqft
- Finished area above ground: 1,350
- Finished area below ground: 575
Property
Parking
- Total spaces: 2
- Parking features: Attached Garage, Built-In, Outside/Surface/Open, Private Drive Single Wide
- Attached garage spaces: 1
- Uncovered spaces: 1
Features
- Frontage type: East
Lot
- Features: Urban, Open Spaces, Park, Place of Worship, Playground Nearby, Public Transit, Rec./Community Centre, Schools, Shopping Nearby
Details
- Parcel number: 191360056
- Zoning: RM5
Construction
Type & style
- Home type: Condo
- Architectural style: Two Story
- Property subtype: Condo/Apt Unit, Residential, Condominium
- Attached to another structure: Yes
Materials
- Brick, Vinyl Siding
- Foundation: Unknown
- Roof: Asphalt Shing
Condition
- 31-50 Years
- New construction: No
Utilities & green energy
- Sewer: Sewer (Municipal)
- Water: Municipal
Community & neighborhood
Location
- Region: Mississauga
HOA & financial
HOA
- Has HOA: Yes
- HOA fee: C$584 monthly
- Amenities included: Other
- Services included: Insurance, Cable TV, Common Elements, Maintenance Grounds, Internet, Parking, Snow Removal, Water
Price history
| Date | Event | Price |
|---|---|---|
| 6/27/2025 | Sold | C$650,000C$481/sqft |
Source: ITSO #40717271 Report a problem | ||
Public tax history
Tax history is unavailable.
Neighborhood: Erin Mills
Nearby schools
GreatSchools rating
No schools nearby
We couldn't find any schools near this home.



