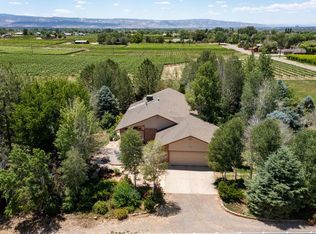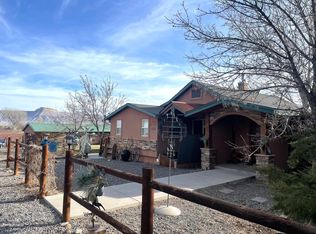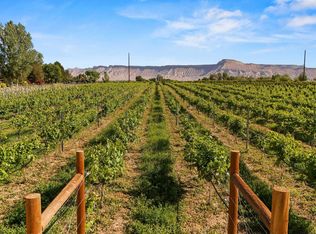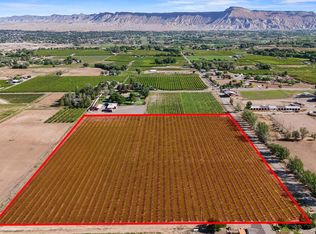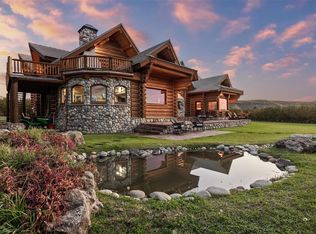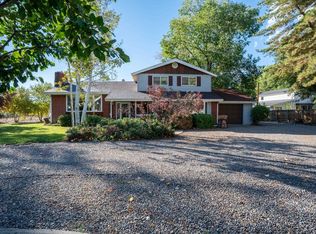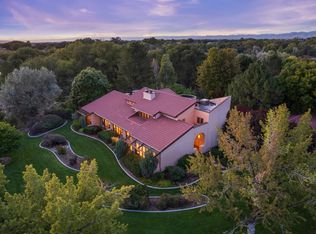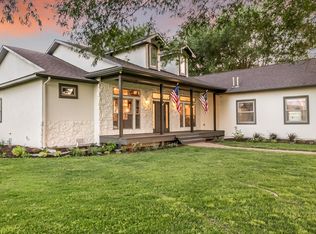Welcome to your dream retreat on East Orchard Mesa—where luxury meets lifestyle on 3 irrigated acres surrounded by orchards and vineyards. This custom brick ranch offers privacy, panoramic views of Mt. Garfield and the Grand Mesa, and a rare in-ground pool! A grand circular driveway welcomes you to the beautifully landscaped grounds. Step inside to discover a stunning and expansive open-concept layout featuring vaulted ceilings, a custom stone fireplace, and a chef’s kitchen equipped with quartz countertops, Thermador stainless steel appliances, and a spacious butler’s pantry. The kitchen flows seamlessly into the formal dining area and great room, ideal for entertaining. The main level includes three generously sized bedrooms, each with its own ensuite bath. One suite offers private exterior access and can be locked off from the rest of the home—an ideal setup for a guest suite, or multigenerational living. Downstairs, the fully finished basement includes a large rec room and two additional bedrooms (one non-conforming). Step outside to your expansive patio with a custom pergola, overlooking a beautiful lawn, sparkling in-ground pool, and sweeping views of peach orchards and vineyards. The property also includes a well-equipped horse barn with electric service and an evaporative cooler, along with a separate metal pole barn and tack room—offering versatility for future agricultural use, hobby farming, or storage. With senior water rights for all 3 acres and 400 amps of power already in place near the pole barn, the property is perfectly positioned for everything from modern agricultural ventures to high-end recreational amenities or guest accommodations. Additional features include an oversized heated 4-car garage, solid core doors throughout, prep sink in kitchen and pantry, and a hobby vineyard planted with table grapes.
For sale
$1,775,000
3339 C Rd, Palisade, CO 81526
5beds
5baths
5,815sqft
Est.:
Single Family Residence
Built in 1983
3 Acres Lot
$1,668,100 Zestimate®
$305/sqft
$-- HOA
What's special
Custom stone fireplaceSparkling in-ground poolRare in-ground poolGrand circular drivewayVaulted ceilingsFully finished basementThermador stainless steel appliances
- 28 days |
- 1,048 |
- 36 |
Zillow last checked: 8 hours ago
Listing updated: January 08, 2026 at 08:16am
Listed by:
LAURA BLACK 303-921-9929,
RE/MAX 4000, INC
Source: GJARA,MLS#: 20260073
Tour with a local agent
Facts & features
Interior
Bedrooms & bathrooms
- Bedrooms: 5
- Bathrooms: 5
Primary bedroom
- Level: Main
- Dimensions: 19x18
Bedroom 2
- Level: Main
- Dimensions: 27x14
Bedroom 3
- Level: Main
- Dimensions: 20x16
Bedroom 4
- Level: Basement
- Dimensions: 13x10
Bedroom 5
- Level: Basement
- Dimensions: 16x11
Dining room
- Level: Main
- Dimensions: 16x14
Family room
- Level: Main
- Dimensions: 19x16
Kitchen
- Level: Main
- Dimensions: 16x22
Laundry
- Level: Main
- Dimensions: 19x16
Living room
- Level: Main
- Dimensions: 28x17
Other
- Level: Main
- Dimensions: 19x16
Heating
- Baseboard, Forced Air, Other, See Remarks
Cooling
- Other, See Remarks
Appliances
- Included: Dryer, Dishwasher, Disposal, Gas Oven, Gas Range, Microwave, Refrigerator, Range Hood, Washer
- Laundry: Laundry Room, Washer Hookup, Dryer Hookup
Features
- Ceiling Fan(s), Separate/Formal Dining Room, Main Level Primary, Pantry, Quartz Counters, Sound System, Solid Surface Counters, Vaulted Ceiling(s), Walk-In Closet(s), Walk-In Shower, Wired for Sound, Window Treatments, Central Vacuum, Programmable Thermostat
- Flooring: Carpet, Hardwood, Tile
- Windows: Window Coverings
- Basement: Partial,Concrete
- Has fireplace: Yes
- Fireplace features: Family Room, Wood Burning
Interior area
- Total structure area: 5,815
- Total interior livable area: 5,815 sqft
Property
Parking
- Total spaces: 4
- Parking features: Attached, Garage, Garage Door Opener, RV Access/Parking
- Attached garage spaces: 4
Accessibility
- Accessibility features: Accessible Hallway(s), Low Threshold Shower
Features
- Stories: 1
- Patio & porch: Open, Patio
- Exterior features: Pool, Workshop, Sprinkler/Irrigation
- Has private pool: Yes
- Pool features: In Ground
- Fencing: Chain Link,Cross Fenced,Full,Privacy,Split Rail
Lot
- Size: 3 Acres
- Dimensions: Appro x 430 x 275
- Features: Corner Lot, Sprinklers In Rear, Sprinklers In Front, Landscaped, Sprinkler System
Details
- Additional structures: Barn(s), Outbuilding, Pergola, Packing Shed, Workshop
- Parcel number: 294325204001
- Zoning description: AFT
- Horses can be raised: Yes
- Horse amenities: Horses Allowed
Construction
Type & style
- Home type: SingleFamily
- Architectural style: Ranch
- Property subtype: Single Family Residence
Materials
- Brick, Wood Siding, Wood Frame
- Foundation: Basement
- Roof: Asphalt,Composition
Condition
- Year built: 1983
- Major remodel year: 2021
Utilities & green energy
- Sewer: Septic Needed, Septic Tank
- Water: Public
Community & HOA
Community
- Security: Security System
HOA
- Has HOA: No
- Services included: None
Location
- Region: Palisade
- Elevation: 4830
Financial & listing details
- Price per square foot: $305/sqft
- Tax assessed value: $1,146,330
- Annual tax amount: $5,027
- Date on market: 1/8/2026
- Road surface type: Paved
Estimated market value
$1,668,100
$1.58M - $1.75M
$4,959/mo
Price history
Price history
| Date | Event | Price |
|---|---|---|
| 1/8/2026 | Listed for sale | $1,775,000$305/sqft |
Source: GJARA #20260073 Report a problem | ||
| 1/8/2026 | Listing removed | $1,775,000$305/sqft |
Source: GJARA #20251548 Report a problem | ||
| 11/10/2025 | Price change | $1,775,000-11%$305/sqft |
Source: GJARA #20251548 Report a problem | ||
| 7/18/2025 | Price change | $1,995,000-9.3%$343/sqft |
Source: GJARA #20251548 Report a problem | ||
| 4/14/2025 | Listed for sale | $2,199,000+51.7%$378/sqft |
Source: GJARA #20251548 Report a problem | ||
Public tax history
Public tax history
| Year | Property taxes | Tax assessment |
|---|---|---|
| 2025 | $5,027 +0.9% | $95,970 +49.6% |
| 2024 | $4,981 -9.8% | $64,160 -2.9% |
| 2023 | $5,522 +0% | $66,100 -1.6% |
Find assessor info on the county website
BuyAbility℠ payment
Est. payment
$9,924/mo
Principal & interest
$8697
Home insurance
$621
Property taxes
$606
Climate risks
Neighborhood: 81526
Nearby schools
GreatSchools rating
- 7/10Mesa View Elementary SchoolGrades: PK-5Distance: 3.8 mi
- 5/10Orchard Mesa Middle SchoolGrades: 6-8Distance: 6.1 mi
- 4/10Central High SchoolGrades: 9-12Distance: 3.4 mi
Schools provided by the listing agent
- Elementary: Mesa View
- Middle: Orchard Mesa
- High: Central
Source: GJARA. This data may not be complete. We recommend contacting the local school district to confirm school assignments for this home.
- Loading
- Loading
