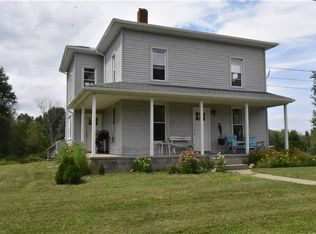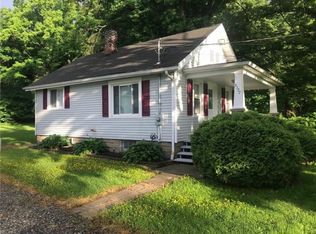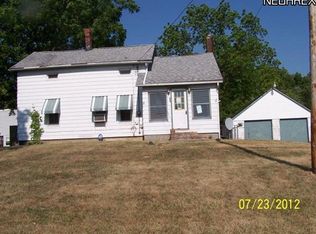Sold for $410,000 on 03/27/25
$410,000
3339 Bushnell Campbell Rd, Fowler, OH 44418
4beds
3,765sqft
Single Family Residence
Built in 1994
4.16 Acres Lot
$431,900 Zestimate®
$109/sqft
$2,524 Estimated rent
Home value
$431,900
$341,000 - $544,000
$2,524/mo
Zestimate® history
Loading...
Owner options
Explore your selling options
What's special
Find your own slice of woodland paradise with this breathtaking Fowler residence, bringing log cabin styling and pairing it with masterful craftsmanship that spans an expansive four-bedroom layout across three floors of finished living space! A winding driveway cuts through the tall trees as it runs past a babbling brook and impressive, rustic barn to find the home perched high on a raised lot. Gorgeous, cobblestone trim wraps the lower level as it opens to find the attached lower garage bays. Meanwhile, a covered porch wraps around the exterior of the residence, overlooking the scenic hillside and waterway. Engaging cabin styling brings you through the double entry doors to find a remarkable foyer. The spiraling wood staircase rises along the towering stone mantle, revealing the relaxing living room below. Sunshine spills from the tall, vaulted ceilings as carpeted flooring runs underfoot. Warm woodwork flows through the main floors, continuing into nearby dining and family room areas. At the dining room, a pass-through fireplace transcends the remarkable kitchen, brimming with country style and captivating brick work. Casual dining oversees the rear patio. Completing the level, a large guest bedroom joins a lovely bath and its clawfoot tub. At the upper tier, an elevated lounge joins a pair of oversized bedrooms and a must-see full bath with stone lined jacuzzi style tub and glass stall shower. At the lower level, a bonus room accompanies laundry, utilities and an additional fireplace adorned living room, making for an easy secondary suite. Call today!
Zillow last checked: 8 hours ago
Listing updated: March 28, 2025 at 08:24am
Listing Provided by:
Erin R Pernice erin.pernice@brokerssold.com330-647-1117,
Brokers Realty Group
Bought with:
Stephanie L Polonus, 2012003032
Brokers Realty Group
Source: MLS Now,MLS#: 5101395 Originating MLS: Youngstown Columbiana Association of REALTORS
Originating MLS: Youngstown Columbiana Association of REALTORS
Facts & features
Interior
Bedrooms & bathrooms
- Bedrooms: 4
- Bathrooms: 2
- Full bathrooms: 2
- Main level bathrooms: 1
- Main level bedrooms: 1
Bedroom
- Level: First
- Dimensions: 12.6 x 14.6
Bedroom
- Level: Second
- Dimensions: 16.6 x 17.5
Bedroom
- Level: Second
- Dimensions: 11.8 x 17.5
Bedroom
- Level: Basement
- Dimensions: 14.5 x 12.4
Dining room
- Features: Fireplace
- Level: First
- Dimensions: 17.4 x 15.1
Entry foyer
- Level: First
- Dimensions: 17.9 x 11.1
Family room
- Level: First
- Dimensions: 17.2 x 16.4
Family room
- Features: Fireplace
- Level: Basement
- Dimensions: 20.8 x 24.1
Kitchen
- Level: First
- Dimensions: 17.2 x 16.7
Living room
- Features: Fireplace
- Level: First
- Dimensions: 17.2 x 25.2
Loft
- Level: Second
- Dimensions: 23.4 x 10.6
Heating
- Fireplace(s), Propane
Cooling
- Central Air
Features
- Basement: Finished
- Number of fireplaces: 3
- Fireplace features: Gas, Wood Burning
Interior area
- Total structure area: 3,764
- Total interior livable area: 3,764 sqft
- Finished area above ground: 3,084
- Finished area below ground: 680
Property
Parking
- Total spaces: 2
- Parking features: Attached, Garage
- Attached garage spaces: 2
Features
- Levels: Three Or More
Lot
- Size: 4.16 Acres
Details
- Parcel number: 05043650
- Special conditions: Estate
Construction
Type & style
- Home type: SingleFamily
- Architectural style: Cabin,Log Home
- Property subtype: Single Family Residence
Materials
- Log
- Roof: Asphalt,Fiberglass
Condition
- Year built: 1994
Utilities & green energy
- Sewer: Septic Tank
- Water: Well
Community & neighborhood
Location
- Region: Fowler
- Subdivision: Township/Hartford Sec 39
Price history
| Date | Event | Price |
|---|---|---|
| 3/27/2025 | Sold | $410,000+2.5%$109/sqft |
Source: | ||
| 2/23/2025 | Pending sale | $399,900$106/sqft |
Source: | ||
| 2/21/2025 | Listed for sale | $399,900+100.1%$106/sqft |
Source: | ||
| 2/19/2011 | Listing removed | $199,900$53/sqft |
Source: STEVENS & ASSOCIATES INC REALTORS #1522495 Report a problem | ||
| 1/28/2011 | Price change | $199,900-20%$53/sqft |
Source: STEVENS & ASSOCIATES INC REALTORS #1522495 Report a problem | ||
Public tax history
| Year | Property taxes | Tax assessment |
|---|---|---|
| 2024 | $4,231 -0.6% | $108,540 |
| 2023 | $4,258 +11.1% | $108,540 +21.3% |
| 2022 | $3,832 0% | $89,500 |
Find assessor info on the county website
Neighborhood: 44418
Nearby schools
GreatSchools rating
- 6/10Badger Middle SchoolGrades: 5-8Distance: 7.2 mi
- 7/10Badger High SchoolGrades: 8-12Distance: 7.2 mi
- 7/10Badger Elementary SchoolGrades: PK-4Distance: 7.2 mi
Schools provided by the listing agent
- District: Joseph Badger LSD - 7810
Source: MLS Now. This data may not be complete. We recommend contacting the local school district to confirm school assignments for this home.

Get pre-qualified for a loan
At Zillow Home Loans, we can pre-qualify you in as little as 5 minutes with no impact to your credit score.An equal housing lender. NMLS #10287.


