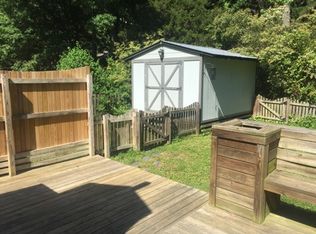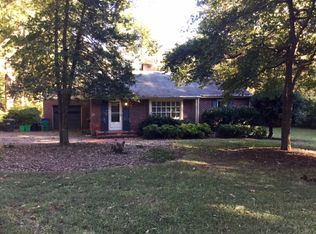Sold for $535,000
$535,000
3338 Warner Rd, Richmond, VA 23225
3beds
1,781sqft
Single Family Residence
Built in 1958
0.35 Acres Lot
$546,500 Zestimate®
$300/sqft
$2,510 Estimated rent
Home value
$546,500
$486,000 - $612,000
$2,510/mo
Zestimate® history
Loading...
Owner options
Explore your selling options
What's special
Welcome to 3338 Warner Rd, a charming tri-level home located in the highly desirable neighborhood of Stratford Hills. Nestled on a beautiful lot with mature trees, this home offers a peaceful retreat with ample space to enjoy the outdoors. As you step inside, you are welcomed by a bright and airy living room with gleaming hardwood floors and a charming archway that adds an inviting touch of character and warmth. The adjacent dining room, also with hardwood flooring, leads to a screened porch—perfect for enjoying your morning coffee while experiencing the outdoors in comfort. The updated kitchen is a true highlight, showcasing attractive tile flooring, modern cabinetry, sleek granite countertops, and stainless steel appliances, blending style and functionality. Head downstairs, where an additional living area awaits—perfect for indulging in cozy nights around the fireplace or creating a playful retreat for children. This level also includes a full bathroom and a generously sized laundry room for added convenience. Upstairs, you’ll discover three comfortable bedrooms, including a spacious primary suite with dual closets to meet all your storage needs. One of the standout features of this home is the two-car garage, offering ample space for parking and additional storage solutions. Step outside to take in the beauty of the fully fenced backyard, an ideal setting to host BBQs or nurture your favorite outdoor hobbies. Notable updates include a newer roof and windows, which were replaced in 2020, ensuring comfort peace of mind for years to come! Last but certainly not least, this home’s prime location places you a short walk away from trail systems, pony pasture, and the scenic James River, offering tranquility and easy access to all that Richmond has to offer. Don’t miss your chance to make this charming property your own! Schedule a showing today!
Zillow last checked: 8 hours ago
Listing updated: May 02, 2025 at 07:54am
Listed by:
Brad Ruckart Membership@TheRealBrokerage.com,
Real Broker LLC,
Samuel Marks 804-405-8687,
Real Broker LLC
Bought with:
Tim Miller, 0225270822
Long & Foster REALTORS
Source: CVRMLS,MLS#: 2506617 Originating MLS: Central Virginia Regional MLS
Originating MLS: Central Virginia Regional MLS
Facts & features
Interior
Bedrooms & bathrooms
- Bedrooms: 3
- Bathrooms: 2
- Full bathrooms: 2
Primary bedroom
- Description: Double closets, wood floors
- Level: Third
- Dimensions: 14.0 x 11.0
Bedroom 2
- Description: Wood floor, closet
- Level: Third
- Dimensions: 11.0 x 10.0
Bedroom 3
- Description: Wood floor, large closet
- Level: Third
- Dimensions: 11.0 x 11.0
Dining room
- Description: Wood floors, sliding doors to porch
- Level: Second
- Dimensions: 11.0 x 10.0
Family room
- Description: Tile floor, gas fireplace
- Level: First
- Dimensions: 23.0 x 13.0
Other
- Description: Tub & Shower
- Level: First
Other
- Description: Tub & Shower
- Level: Third
Kitchen
- Description: Tile Floor, opens to dining room
- Level: Second
- Dimensions: 11.0 x 10.0
Laundry
- Description: Entry to garage
- Level: First
- Dimensions: 11.0 x 11.0
Living room
- Description: Wood floors, arched doorway
- Level: Second
- Dimensions: 15.0 x 13.0
Heating
- Electric, Heat Pump, Propane
Cooling
- Central Air
Appliances
- Included: Dryer, Washer/Dryer Stacked, Dishwasher, Disposal, Microwave, Oven, Refrigerator, Stove, Water Heater
- Laundry: Washer Hookup, Dryer Hookup, Stacked
Features
- Dining Area, Separate/Formal Dining Room, Granite Counters, Recessed Lighting
- Flooring: Ceramic Tile, Wood
- Doors: Sliding Doors, Storm Door(s)
- Basement: Crawl Space
- Attic: Access Only
- Number of fireplaces: 1
- Fireplace features: Gas, Ventless
Interior area
- Total interior livable area: 1,781 sqft
- Finished area above ground: 1,781
- Finished area below ground: 0
Property
Parking
- Total spaces: 2
- Parking features: Direct Access, Finished Garage, Garage Door Opener, Off Street, Two Spaces, Storage
- Garage spaces: 2
Features
- Levels: Two,Multi/Split
- Stories: 2
- Patio & porch: Rear Porch, Screened, Deck
- Exterior features: Deck
- Pool features: None
- Fencing: Fenced,Picket
- Waterfront features: River Access
Lot
- Size: 0.35 Acres
Details
- Parcel number: C0040384008
- Zoning description: R-2
Construction
Type & style
- Home type: SingleFamily
- Architectural style: Tri-Level
- Property subtype: Single Family Residence
Materials
- Brick, Drywall, Frame, Wood Siding
- Roof: Composition,Shingle
Condition
- Resale
- New construction: No
- Year built: 1958
Utilities & green energy
- Sewer: Public Sewer
- Water: Public
Community & neighborhood
Security
- Security features: Smoke Detector(s)
Location
- Region: Richmond
- Subdivision: East Grandview
Other
Other facts
- Ownership: Individuals
- Ownership type: Sole Proprietor
Price history
| Date | Event | Price |
|---|---|---|
| 5/1/2025 | Sold | $535,000+12.7%$300/sqft |
Source: | ||
| 3/31/2025 | Pending sale | $474,900$267/sqft |
Source: | ||
| 3/27/2025 | Listed for sale | $474,900+118.4%$267/sqft |
Source: | ||
| 6/23/2014 | Sold | $217,465-0.2%$122/sqft |
Source: | ||
| 5/24/2014 | Pending sale | $218,000$122/sqft |
Source: Keller Williams Realty, Richmond West #1413370 Report a problem | ||
Public tax history
| Year | Property taxes | Tax assessment |
|---|---|---|
| 2024 | $4,416 | $368,000 |
| 2023 | $4,416 | $368,000 |
| 2022 | $4,416 +42.1% | $368,000 +42.1% |
Find assessor info on the county website
Neighborhood: Stratford Hills
Nearby schools
GreatSchools rating
- 4/10Southampton Elementary SchoolGrades: PK-5Distance: 0.9 mi
- 3/10Lucille M. Brown Middle SchoolGrades: 6-8Distance: 1.5 mi
- 2/10Huguenot High SchoolGrades: 9-12Distance: 1.6 mi
Schools provided by the listing agent
- Elementary: Southampton
- Middle: Lucille Brown
- High: Huguenot
Source: CVRMLS. This data may not be complete. We recommend contacting the local school district to confirm school assignments for this home.
Get a cash offer in 3 minutes
Find out how much your home could sell for in as little as 3 minutes with a no-obligation cash offer.
Estimated market value
$546,500

