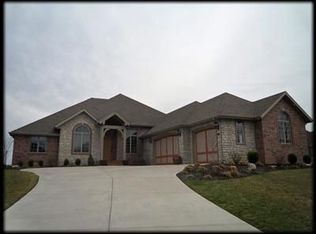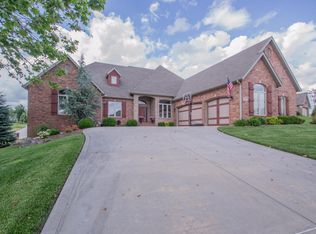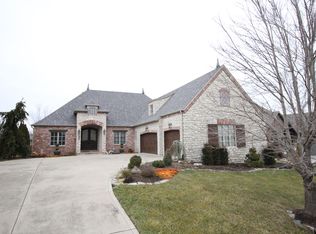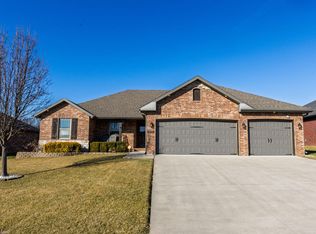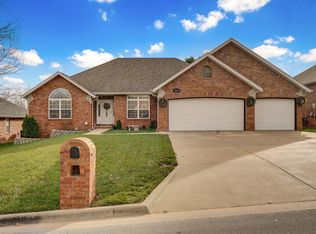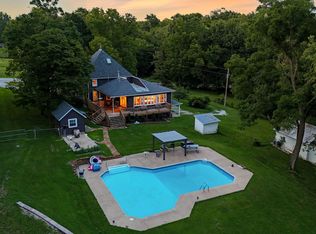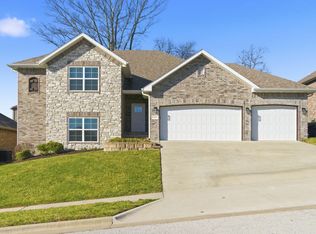Stunning 4-bedroom, 21/2-bath French Country home in the prestigious Rivercut Golf Community! Located on a quiet dead-end street with only eight homes and no drive-through traffic, this property offers exceptional privacy with beautiful wooded views. Designed with a desirable split-bedroom floor plan, the home features beautiful hardwood pine flooring and tile throughout--no carpet. The inviting living room showcases a cathedral ceiling with stunning wood beams and a striking stone fireplace, creating warm, old-world charm.The kitchen is perfect for gathering and entertaining with knotty alder cabinetry featuring dovetail joinery, granite surfaces, a large center island with seating, gas oven/cooktop, pantry, and a new KitchenAid dishwasher (2024), along with a formal dining room for additional hosting space. The spacious primary suite is a true retreat, offering a cathedral ceiling with wood beams, a large walk-in closet, and a luxurious bath complete with a split vanity with granite countertops, pull-out mirrors, floor-to-ceiling knotty alder cabinetry, jacuzzi tub, walk-in enclosed shower, and private water closet.Enjoy outdoor living on the large covered deck with a beautiful wood ceiling, can lighting, and ceiling fan, plus a charming wood-framed front porch. Additional features include Anderson windows and whole-house wiring for an emergency generator. Recent updates include 2019 plantation wood shutters and new toilets, a new roof in 2022, and freshly stained deck and front porch in 2025. This home seamlessly blends craftsmanship, thoughtful updates, and a serene setting into one exceptional opportunity. Seller is a Missouri licensed Realtor.
Pending
$459,900
3338 W Springview Street, Springfield, MO 65810
4beds
2,137sqft
Est.:
Single Family Residence
Built in 2014
0.31 Acres Lot
$457,200 Zestimate®
$215/sqft
$85/mo HOA
What's special
Striking stone fireplaceGranite surfacesCharming wood-framed front porchDesirable split-bedroom floor planSpacious primary suiteLarge walk-in closetAnderson windows
- 9 days |
- 2,996 |
- 114 |
Zillow last checked: 8 hours ago
Listing updated: February 21, 2026 at 07:48am
Listed by:
Team Serrano 417-889-7000,
Assist 2 Sell
Source: SOMOMLS,MLS#: 60315453
Facts & features
Interior
Bedrooms & bathrooms
- Bedrooms: 4
- Bathrooms: 3
- Full bathrooms: 2
- 1/2 bathrooms: 1
Rooms
- Room types: Master Bedroom, Mud Room, Great Room
Heating
- Forced Air, Natural Gas
Cooling
- Central Air, Ceiling Fan(s)
Appliances
- Included: Dishwasher, Gas Water Heater, Free-Standing Gas Oven, Microwave, Disposal
- Laundry: Main Level
Features
- Granite Counters, Beamed Ceilings, High Ceilings, Walk-In Closet(s), Cathedral Ceiling(s), Walk-in Shower
- Flooring: Hardwood, Tile
- Windows: Double Pane Windows
- Has basement: No
- Has fireplace: Yes
- Fireplace features: Living Room, Gas, Stone
Interior area
- Total structure area: 2,137
- Total interior livable area: 2,137 sqft
- Finished area above ground: 2,137
- Finished area below ground: 0
Property
Parking
- Total spaces: 3
- Parking features: Driveway, Garage Faces Front
- Attached garage spaces: 3
- Has uncovered spaces: Yes
Features
- Levels: One
- Stories: 1
- Patio & porch: Patio, Covered, Front Porch, Deck
- Has spa: Yes
- Spa features: Bath
- Fencing: Wood,Full
Lot
- Size: 0.31 Acres
- Features: Sprinklers In Front, Sprinklers In Rear, Landscaped, Curbs
Details
- Parcel number: 1828300124
Construction
Type & style
- Home type: SingleFamily
- Property subtype: Single Family Residence
Materials
- Brick, Stone
- Roof: Composition
Condition
- Year built: 2014
Utilities & green energy
- Sewer: Public Sewer
- Water: Public
Green energy
- Energy efficient items: High Efficiency - 90%+
Community & HOA
Community
- Subdivision: Rivercut
HOA
- Services included: Common Area Maintenance, Trash, Pool, Community Center
- HOA fee: $1,017 annually
Location
- Region: Springfield
Financial & listing details
- Price per square foot: $215/sqft
- Tax assessed value: $384,100
- Annual tax amount: $3,760
- Date on market: 2/16/2026
- Listing terms: Cash,VA Loan,FHA,Conventional
Estimated market value
$457,200
$434,000 - $480,000
$2,458/mo
Price history
Price history
| Date | Event | Price |
|---|---|---|
| 2/21/2026 | Pending sale | $459,900$215/sqft |
Source: | ||
| 2/16/2026 | Listed for sale | $459,900+41.6%$215/sqft |
Source: | ||
| 8/13/2019 | Listing removed | $324,900$152/sqft |
Source: Assist 2 Sell #60141009 Report a problem | ||
| 7/5/2019 | Pending sale | $324,900$152/sqft |
Source: Assist2Sell Buyers and Sellers Realty #60141009 Report a problem | ||
| 7/2/2019 | Listed for sale | $324,900+18.2%$152/sqft |
Source: Assist 2 Sell #60141009 Report a problem | ||
| 8/24/2014 | Listing removed | $274,900$129/sqft |
Source: IMO Co., INC (Carol Jones Realtors) #60005514 Report a problem | ||
| 7/31/2014 | Listed for sale | $274,900+589%$129/sqft |
Source: IMO Co., INC (Carol Jones Realtors) #60005514 Report a problem | ||
| 11/12/2013 | Sold | -- |
Source: Agent Provided Report a problem | ||
| 10/27/2013 | Pending sale | $39,900$19/sqft |
Source: Keller Williams - Greater Springfield #1315380 Report a problem | ||
| 10/25/2013 | Listed for sale | $39,900$19/sqft |
Source: Keller Williams - Greater Springfield #1315380 Report a problem | ||
Public tax history
Public tax history
| Year | Property taxes | Tax assessment |
|---|---|---|
| 2025 | $3,760 +3.6% | $72,980 +11.3% |
| 2024 | $3,630 +0.5% | $65,550 |
| 2023 | $3,611 +19.3% | $65,550 +16.4% |
| 2022 | $3,026 +0% | $56,300 |
| 2021 | $3,025 +3.8% | $56,300 +9.4% |
| 2020 | $2,916 +11.6% | $51,450 +8.6% |
| 2018 | $2,613 +2.4% | $47,370 +1.4% |
| 2017 | $2,552 | $46,700 |
| 2016 | $2,552 | $46,700 |
| 2015 | $2,552 +0.8% | $46,700 +582.7% |
| 2014 | $2,531 | $6,840 |
| 2012 | -- | $6,840 |
| 2011 | -- | $6,840 -9.8% |
| 2010 | -- | $7,580 -30.8% |
| 2006 | -- | $10,960 |
Find assessor info on the county website
BuyAbility℠ payment
Est. payment
$2,543/mo
Principal & interest
$2194
Property taxes
$264
HOA Fees
$85
Climate risks
Neighborhood: 65810
Getting around
1 / 100
Car-DependentNearby schools
GreatSchools rating
- 6/10Mcbride Elementary SchoolGrades: PK-4Distance: 1.7 mi
- 8/10Cherokee Middle SchoolGrades: 6-8Distance: 3.6 mi
- 8/10Kickapoo High SchoolGrades: 9-12Distance: 4.8 mi
Schools provided by the listing agent
- Elementary: SGF-McBride/Wilson's Cre
- Middle: SGF-Cherokee
- High: SGF-Kickapoo
Source: SOMOMLS. This data may not be complete. We recommend contacting the local school district to confirm school assignments for this home.
