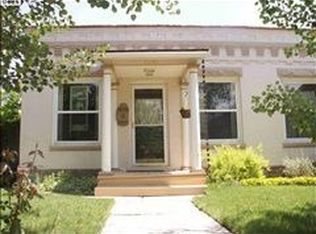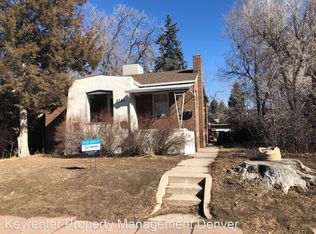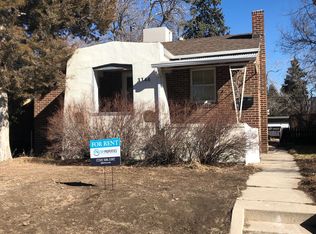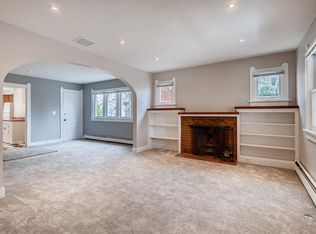LIVE IN THE HEART OF THE HIGHLANDS w/ the fun of Berkley Neighborhood right down the street. Sprouts, Tennyson, 32nd, Wine, Cheese, Pizza, Gym, Sloan's Lake all within walking distance. This Fabulous Victorian has so much to offer. This property has lush foliage throughout the large, large lot. Offers room to add addition without the dealings of a Historical District. NO HISTORICAL DISTRICT! New roof, gutters, boiler system, hot water heater. Fenced in yard w/ sprinkler system. 2 car garage and room for more parking in back. Priced to be sold As Is. Beautiful original hardwood floors,leaded glass and built-ins. Come in and add some personal love and make this Highlands home your new home.
This property is off market, which means it's not currently listed for sale or rent on Zillow. This may be different from what's available on other websites or public sources.



