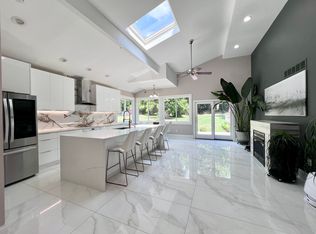Sold for $380,000 on 06/27/25
$380,000
3338 Philmont Ave, Huntingdon Valley, PA 19006
3beds
1,494sqft
Single Family Residence
Built in 1945
0.54 Acres Lot
$385,700 Zestimate®
$254/sqft
$2,407 Estimated rent
Home value
$385,700
$359,000 - $413,000
$2,407/mo
Zestimate® history
Loading...
Owner options
Explore your selling options
What's special
Welcome to this beautifully maintained 3-bedroom, 1.5-bath rancher located in the award-winning Lower Moreland School District. Bathed in natural light, this move-in ready home features exposed hardwood floors, crisp trim work, and neutral paint tones throughout—offering a warm, inviting feel from the moment you walk in. The updated kitchen boasts granite countertops, a gas range, built-in microwave, dishwasher, and ample cabinetry—perfect for home cooks and entertainers alike. Ceiling fans add comfort throughout the home, while the spacious front porch invites relaxation. Three nice size bathrooms and one bathroom are on the first floor. The large basement includes a finished laundry area, a convenient half bath, and more than 400 sq ft of additional finished space—ideal for a rec room, home office, or gym. Set on over half an acre, the deep backyard provides ample space for gardening, play, and future expansion, and there is a shed included. Don't miss your chance to own this sunny gem!
Zillow last checked: 8 hours ago
Listing updated: June 28, 2025 at 12:53am
Listed by:
Lisa Fazio 215-760-0325,
BHHS Fox & Roach-Blue Bell
Bought with:
Lee M Abrams, 2187739
Higgins & Welch Real Estate, Inc.
Source: Bright MLS,MLS#: PAMC2139198
Facts & features
Interior
Bedrooms & bathrooms
- Bedrooms: 3
- Bathrooms: 2
- Full bathrooms: 1
- 1/2 bathrooms: 1
- Main level bathrooms: 1
- Main level bedrooms: 3
Bedroom 1
- Level: Main
- Area: 140 Square Feet
- Dimensions: 10 x 14
Bedroom 2
- Level: Main
- Area: 140 Square Feet
- Dimensions: 10 x 14
Bedroom 3
- Level: Main
- Area: 90 Square Feet
- Dimensions: 9 x 10
Family room
- Level: Lower
- Area: 462 Square Feet
- Dimensions: 21 x 22
Other
- Level: Main
- Area: 50 Square Feet
- Dimensions: 10 x 5
Half bath
- Level: Lower
- Area: 30 Square Feet
- Dimensions: 5 x 6
Kitchen
- Level: Main
- Area: 143 Square Feet
- Dimensions: 13 x 11
Laundry
- Level: Lower
- Area: 42 Square Feet
- Dimensions: 6 x 7
Living room
- Level: Main
- Area: 204 Square Feet
- Dimensions: 12 x 17
Heating
- Forced Air, Oil
Cooling
- Central Air, Electric
Appliances
- Included: Electric Water Heater
- Laundry: In Basement, Laundry Room
Features
- Basement: Improved,Concrete,Sump Pump
- Has fireplace: No
Interior area
- Total structure area: 1,894
- Total interior livable area: 1,494 sqft
- Finished area above ground: 944
- Finished area below ground: 550
Property
Parking
- Total spaces: 5
- Parking features: Driveway
- Uncovered spaces: 5
Accessibility
- Accessibility features: None
Features
- Levels: One
- Stories: 1
- Pool features: None
Lot
- Size: 0.54 Acres
- Dimensions: 70.00 x 0.00
Details
- Additional structures: Above Grade, Below Grade
- Parcel number: 410006910006
- Zoning: RES
- Special conditions: Standard
Construction
Type & style
- Home type: SingleFamily
- Architectural style: Ranch/Rambler
- Property subtype: Single Family Residence
Materials
- Vinyl Siding
- Foundation: Concrete Perimeter
- Roof: Asphalt
Condition
- New construction: No
- Year built: 1945
Utilities & green energy
- Sewer: Public Sewer
- Water: Public
Community & neighborhood
Location
- Region: Huntingdon Valley
- Subdivision: None Available
- Municipality: LOWER MORELAND TWP
Other
Other facts
- Listing agreement: Exclusive Right To Sell
- Listing terms: Conventional,Cash,FHA,VA Loan
- Ownership: Fee Simple
Price history
| Date | Event | Price |
|---|---|---|
| 6/27/2025 | Sold | $380,000-4.8%$254/sqft |
Source: | ||
| 6/9/2025 | Pending sale | $399,000$267/sqft |
Source: | ||
| 5/27/2025 | Listing removed | $399,000$267/sqft |
Source: | ||
| 5/7/2025 | Listed for sale | $399,000+219.2%$267/sqft |
Source: | ||
| 7/18/2012 | Sold | $125,000-10.1%$84/sqft |
Source: Public Record | ||
Public tax history
| Year | Property taxes | Tax assessment |
|---|---|---|
| 2024 | $5,275 | $105,620 |
| 2023 | $5,275 +6.6% | $105,620 |
| 2022 | $4,947 +2.5% | $105,620 |
Find assessor info on the county website
Neighborhood: 19006
Nearby schools
GreatSchools rating
- 8/10Pine Road El SchoolGrades: K-5Distance: 0.7 mi
- 8/10Murray Avenue SchoolGrades: 6-8Distance: 1.7 mi
- 8/10Lower Moreland High SchoolGrades: 9-12Distance: 1.5 mi
Schools provided by the listing agent
- Elementary: Pine Road
- Middle: Murray Avenue School
- High: Lower Moreland
- District: Lower Moreland Township
Source: Bright MLS. This data may not be complete. We recommend contacting the local school district to confirm school assignments for this home.

Get pre-qualified for a loan
At Zillow Home Loans, we can pre-qualify you in as little as 5 minutes with no impact to your credit score.An equal housing lender. NMLS #10287.
Sell for more on Zillow
Get a free Zillow Showcase℠ listing and you could sell for .
$385,700
2% more+ $7,714
With Zillow Showcase(estimated)
$393,414