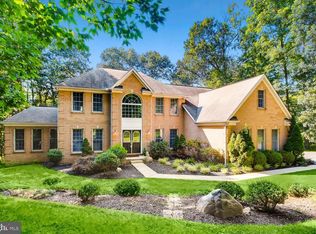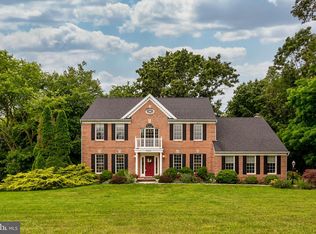Sold for $812,500
$812,500
3338 Lawndale Rd, Reisterstown, MD 21136
4beds
4,265sqft
Single Family Residence
Built in 2002
2.7 Acres Lot
$865,400 Zestimate®
$191/sqft
$5,758 Estimated rent
Home value
$865,400
$822,000 - $909,000
$5,758/mo
Zestimate® history
Loading...
Owner options
Explore your selling options
What's special
Nestled within the esteemed River Downs Community, this magnificent estate sits upon a sprawling 2.7-acre lot, offering an unparalleled blend of luxury and tranquility. Boasting four bedrooms and an impressive 3,500 square feet of living space, this home blends sophistication and refinement. A long, private driveway leads to the grand entrance, where a covered front porch welcomes you with breathtaking vistas of the River Downs Golf Club and its 11th hole. Upon entering, you are greeted by a grand two-story foyer adorned with gleaming hardwood floors that extend throughout the elegant main level. The front living room, complete with sophisticated built-in shelving, provides a serene space for relaxation and reflection. Additionally, a private office with French doors offers the ideal sanctuary for remote work. The heart of the home, the expansive sunken family room, features a majestic stone fireplace, perfect for cozy evenings spent together watching movies or cheering on your favorite team. The chef's kitchen is equipped with top-of-the-line appliances, including a Wolf gas cooktop, double wall oven, and Sub-Zero refrigerator. Adorned with exquisite granite countertops, soft-close cabinets, and a tile backsplash, this kitchen is a culinary masterpiece. The adjacent breakfast room, with its vaulted ceiling, provides a charming space for casual dining. Entertain in style in the formal dining room, complete with chair railing and crown molding. The updated laundry room has a newer washer and dryer, cabinets that provide convenient storage with granite counters, and access to the garage. A half bathroom completes the main level. Upstairs, the primary bedroom suite awaits, boasting two walk-in closets, a sitting area, and a luxurious spa-like bathroom with an oversized walk-in shower. The second bedroom suite, with its private bathroom, offers a serene retreat. Two additional bedrooms on this level share a connected full bathroom. Downstairs, the fully-finished lower level provides endless possibilities, with a spacious recreation room featuring a gas fireplace and a separate den area. A versatile bonus room, complete with a walk-in closet, offers additional storage. Outside, the bluestone patio provides a serene oasis with stunning private views. Brand new landscaping, complete with lush privacy shrubs and mulch. This extraordinary home offers the ultimate in luxury living, providing a peaceful retreat while being conveniently located near shopping, dining, and major commuter routes. Recent improvements include- 2022: new hvac humidifier, upgraded silent wireless capable garage door openers, replaced and repaved driveway. 2021: well water pump, updated all hardware to nickel, entire home painted, new ceiling fan in family room, added wireless capable electronic locks to exterior doors, new wirelessly-controlled hot water tank and six windows replaced. 2020: new washer and dryer, replaced icemaker in Sub-Zero refrigerator.
Zillow last checked: 8 hours ago
Listing updated: May 22, 2024 at 05:35am
Listed by:
Creig Northrop 410-531-0321,
Northrop Realty
Bought with:
Ricky Cantore, 676693
RE/MAX Advantage Realty
Source: Bright MLS,MLS#: MDCR2018920
Facts & features
Interior
Bedrooms & bathrooms
- Bedrooms: 4
- Bathrooms: 5
- Full bathrooms: 3
- 1/2 bathrooms: 2
- Main level bathrooms: 1
Basement
- Area: 1699
Heating
- Central, Heat Pump, Programmable Thermostat, Zoned, Propane
Cooling
- Ceiling Fan(s), Central Air, Multi Units, Programmable Thermostat, Zoned, Electric
Appliances
- Included: Microwave, Cooktop, Dishwasher, Disposal, Dryer, Energy Efficient Appliances, Exhaust Fan, Ice Maker, Double Oven, Oven, Range Hood, Refrigerator, Stainless Steel Appliance(s), Washer, Washer/Dryer Stacked, Water Conditioner - Owned, Water Dispenser, Water Heater, Water Treat System, Electric Water Heater
- Laundry: Main Level, Has Laundry
Features
- Attic, Breakfast Area, Built-in Features, Ceiling Fan(s), Chair Railings, Crown Molding, Dining Area, Family Room Off Kitchen, Formal/Separate Dining Room, Eat-in Kitchen, Kitchen - Gourmet, Kitchen Island, Pantry, Primary Bath(s), Recessed Lighting, Bathroom - Stall Shower, Bathroom - Tub Shower, Upgraded Countertops, Walk-In Closet(s), 2 Story Ceilings, 9'+ Ceilings, Dry Wall, High Ceilings, Tray Ceiling(s), Vaulted Ceiling(s)
- Flooring: Carpet, Ceramic Tile, Hardwood, Laminate, Wood
- Doors: Double Entry, French Doors, Six Panel, Storm Door(s)
- Windows: Casement, Double Hung, Double Pane Windows, Energy Efficient, Insulated Windows, Screens, Transom
- Basement: Full,Finished,Heated,Improved,Interior Entry,Sump Pump,Windows
- Number of fireplaces: 2
- Fireplace features: Gas/Propane, Mantel(s), Screen, Stone, Wood Burning
Interior area
- Total structure area: 5,214
- Total interior livable area: 4,265 sqft
- Finished area above ground: 3,515
- Finished area below ground: 750
Property
Parking
- Total spaces: 2
- Parking features: Built In, Covered, Garage Faces Side, Garage Door Opener, Inside Entrance, Asphalt, Attached, Driveway
- Attached garage spaces: 2
- Has uncovered spaces: Yes
Accessibility
- Accessibility features: 2+ Access Exits, Doors - Lever Handle(s), Other
Features
- Levels: Three
- Stories: 3
- Patio & porch: Patio, Porch
- Exterior features: Lighting, Rain Gutters
- Pool features: None
- Has view: Yes
- View description: Garden, Golf Course, Trees/Woods
Lot
- Size: 2.70 Acres
- Features: Backs to Trees, Front Yard, Landscaped, Wooded, Premium, Rear Yard, SideYard(s), Adjoins Golf Course
Details
- Additional structures: Above Grade, Below Grade
- Parcel number: 0704067444
- Zoning: RESIDENTIAL
- Special conditions: Standard
Construction
Type & style
- Home type: SingleFamily
- Architectural style: Colonial
- Property subtype: Single Family Residence
Materials
- Vinyl Siding
- Foundation: Other
- Roof: Architectural Shingle
Condition
- Excellent
- New construction: No
- Year built: 2002
Utilities & green energy
- Sewer: Private Septic Tank
- Water: Well, Conditioner
Community & neighborhood
Security
- Security features: Carbon Monoxide Detector(s), Main Entrance Lock
Location
- Region: Reisterstown
- Subdivision: River Downs
HOA & financial
HOA
- Has HOA: Yes
- HOA fee: $330 annually
Other
Other facts
- Listing agreement: Exclusive Right To Sell
- Ownership: Fee Simple
Price history
| Date | Event | Price |
|---|---|---|
| 5/17/2024 | Sold | $812,500-4.4%$191/sqft |
Source: | ||
| 3/24/2024 | Pending sale | $850,000$199/sqft |
Source: | ||
| 3/6/2024 | Price change | $850,000+9.7%$199/sqft |
Source: | ||
| 3/1/2024 | Listed for sale | $775,000+24%$182/sqft |
Source: | ||
| 10/6/2020 | Sold | $624,900$147/sqft |
Source: Public Record Report a problem | ||
Public tax history
Tax history is unavailable.
Find assessor info on the county website
Neighborhood: 21136
Nearby schools
GreatSchools rating
- 5/10Sandymount Elementary SchoolGrades: PK-5Distance: 2.3 mi
- 7/10Shiloh Middle SchoolGrades: 6-8Distance: 5.6 mi
- 8/10Westminster High SchoolGrades: 9-12Distance: 6.4 mi
Schools provided by the listing agent
- Elementary: Sandymount
- Middle: Shiloh
- High: Westminster
- District: Carroll County Public Schools
Source: Bright MLS. This data may not be complete. We recommend contacting the local school district to confirm school assignments for this home.
Get a cash offer in 3 minutes
Find out how much your home could sell for in as little as 3 minutes with a no-obligation cash offer.
Estimated market value
$865,400

