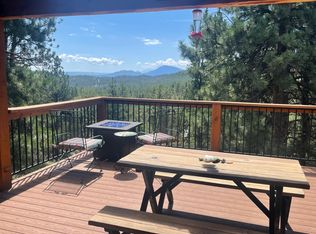Welcome to your escape away from the City. This 3 Bedroom/ 2 Bath cabin sits on over an acre is in an area that is surrounded by the Pike National Forest and Staunton State Park in Pine Colorado. Recreation and privacy abounds yet the cabin is only minutes to dining, shopping and entertainment. Clean air, abundant wildlife and amazing views await you, just 35 miles outside of Denver via Hwy 285. Don't miss out on this opportunity to breathe. LandThe property is comprised of two parcels, totalling 1.14 Acres with sloped terrain and towering ponderosa pines. ImprovementsThe cabin was built in 1985 and features over 1750 sf (per assessor) with 3 bedrooms and 2 bathrooms. This wood sided, 2 level cabin has a lower covered deck and open air upper deck with expansive views. The upper floor features and open concept kitchen and living area with vaulted ceilings, wood stove, a full bath, and two guest bedrooms. The Lower Level Master Suite has its own walk out entrance to the lower deck also has its own theatre/sitting room with pellet stove and private en suite with shower and massive jetted tub. RecreationStaunton State Park and the Pike National Forest feature hunting, fishing, rock climbing, hiking, horseback riding and bike trails. General OperationsThis property would make an excellent short term rental where prospects could leave the city and be surrounded by nature with a quick drive west on Hwy 285. LocationThe Cabin is situated in the Mountain View Lakes Subdivision in Pine, Colorado. Nearby conveniences in Conifer are easily accessed within minutes of the property. Denver is just a 35 mile drive away via Highway 285.
This property is off market, which means it's not currently listed for sale or rent on Zillow. This may be different from what's available on other websites or public sources.
