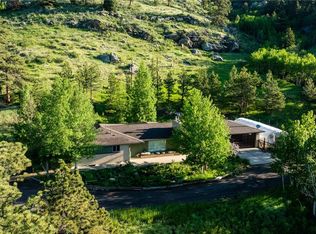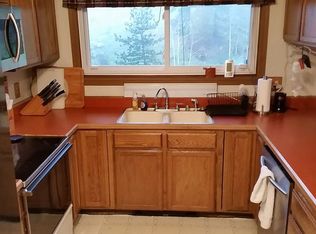Sold for $875,000
$875,000
33371 Golden Gate Canyon Road, Golden, CO 80403
5beds
3,658sqft
Single Family Residence
Built in 1994
14.31 Acres Lot
$943,100 Zestimate®
$239/sqft
$4,936 Estimated rent
Home value
$943,100
$887,000 - $1.01M
$4,936/mo
Zestimate® history
Loading...
Owner options
Explore your selling options
What's special
Enjoy solitude and expansive views of Golden Gate Canyon from the wrap around deck / living room of this 5 bedroom ranch style home on 14+ acres. Views of the city to the east and amazing sunsets to the west. Walk into the bright living room with vaulted ceilings that is open to the eat in kitchen. Prep meals on the granite countertops, and grow plants in the window above the sink. Stainless steel appliances stay with the home. Bright wood floors throughout the main level. Laundry / mud room is just off the 2 car garage. 2 bedrooms are on the west side of the main level with a remodeled 3/4 bathroom next to them. The primary suite is on the east side of the home on the main level and features a tiled walk in shower, double upgraded sinks and walk-in closet. The walkout basement boasts a fireplace, wet bar, 2nd living area, full bathroom, and two more bedrooms. There is a chicken coop on the east side under the deck and a partially fenced in yard.This home is 2 minutes from fishing / entrance to Golden Gate Park and 15 minutes to Highway 93. Back on the market because buyers could not qualify for financing.
Zillow last checked: 8 hours ago
Listing updated: October 10, 2023 at 10:00am
Listed by:
Melissa Kluck 720-388-0457 melissasellsco@gmail.com,
RE/MAX of Boulder
Bought with:
Okie Arnot, 185331
Keller Williams DTC
Source: REcolorado,MLS#: 3045311
Facts & features
Interior
Bedrooms & bathrooms
- Bedrooms: 5
- Bathrooms: 3
- Full bathrooms: 1
- 3/4 bathrooms: 2
- Main level bathrooms: 2
- Main level bedrooms: 3
Primary bedroom
- Description: Large Master Bedroom Suite
- Level: Main
Bedroom
- Level: Main
Bedroom
- Level: Main
Bedroom
- Description: Garden Level Windows
- Level: Basement
Bedroom
- Description: Garden Level Windows
- Level: Basement
Bathroom
- Description: Walk In Shower, Remodeled
- Level: Main
Bathroom
- Description: Slate Tile
- Level: Main
Bathroom
- Level: Basement
Great room
- Description: Built In Bar & Fireplace
- Level: Basement
Kitchen
- Level: Main
Laundry
- Description: Entry, Mud Room With Storage
- Level: Main
Living room
- Description: Impressive Views, Wood Burning Stove
- Level: Main
Utility room
- Level: Basement
Heating
- Hot Water, Propane, Wood Stove
Cooling
- None
Appliances
- Included: Dishwasher, Dryer, Microwave, Oven, Range, Refrigerator, Washer
Features
- Eat-in Kitchen, Granite Counters, Kitchen Island, Smoke Free, Wet Bar
- Flooring: Tile, Wood
- Basement: Finished,Walk-Out Access
- Number of fireplaces: 2
- Fireplace features: Basement, Living Room, Wood Burning, Wood Burning Stove
Interior area
- Total structure area: 3,658
- Total interior livable area: 3,658 sqft
- Finished area above ground: 1,829
- Finished area below ground: 1,829
Property
Parking
- Total spaces: 9
- Parking features: Garage - Attached
- Attached garage spaces: 2
- Details: Off Street Spaces: 5, RV Spaces: 2
Features
- Levels: One
- Stories: 1
- Patio & porch: Deck, Wrap Around
- Exterior features: Balcony, Private Yard
- Fencing: Partial
- Has view: Yes
- View description: City, Meadow, Mountain(s), Valley
Lot
- Size: 14.31 Acres
- Features: Foothills, Mountainous, Secluded, Sloped
Details
- Parcel number: 197761
- Zoning: A-2
- Special conditions: Standard
- Horses can be raised: Yes
Construction
Type & style
- Home type: SingleFamily
- Architectural style: Contemporary
- Property subtype: Single Family Residence
Materials
- Other
- Foundation: Slab
- Roof: Composition
Condition
- Year built: 1994
Utilities & green energy
- Water: Well
Community & neighborhood
Location
- Region: Golden
- Subdivision: Golden Gate Canyon
Other
Other facts
- Listing terms: Cash,Conventional,FHA,VA Loan
- Ownership: Individual
- Road surface type: Gravel
Price history
| Date | Event | Price |
|---|---|---|
| 10/6/2023 | Sold | $875,000+11.5%$239/sqft |
Source: | ||
| 3/16/2021 | Sold | $785,000+113.1%$215/sqft |
Source: Public Record Report a problem | ||
| 1/13/2014 | Sold | $368,400-7.7%$101/sqft |
Source: Public Record Report a problem | ||
| 9/4/2013 | Pending sale | $399,000$109/sqft |
Source: Coldwell Banker Residential Brokerage - Denver West #1199026 Report a problem | ||
| 9/26/2012 | Price change | $399,000-5%$109/sqft |
Source: Coldwell Banker Residential Brokerage - Denver West #1199026 Report a problem | ||
Public tax history
Tax history is unavailable.
Find assessor info on the county website
Neighborhood: 80403
Nearby schools
GreatSchools rating
- 9/10Mitchell Elementary SchoolGrades: K-5Distance: 8.4 mi
- 7/10Bell Middle SchoolGrades: 6-8Distance: 11.1 mi
- 9/10Golden High SchoolGrades: 9-12Distance: 10 mi
Schools provided by the listing agent
- Elementary: Mitchell
- Middle: Bell
- High: Golden
- District: Jefferson County R-1
Source: REcolorado. This data may not be complete. We recommend contacting the local school district to confirm school assignments for this home.
Get a cash offer in 3 minutes
Find out how much your home could sell for in as little as 3 minutes with a no-obligation cash offer.
Estimated market value
$943,100

